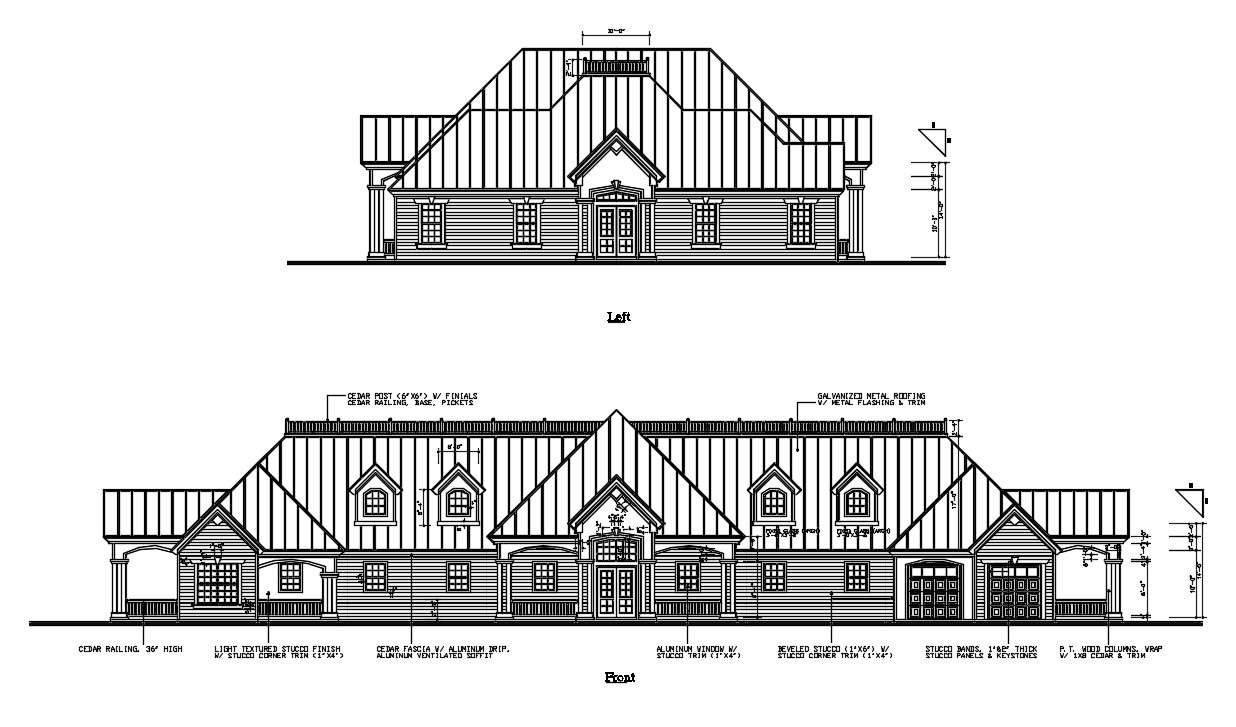
Traditional Sloping Roof Style Elevation OF Huge Bungalow AutoCAD File; this is the left and front side traditional elevation of bungalow includes different types of hatching, texting details related to material, floor dimension details, the main huge entry with double-height , big window, and doors in wooden and glass, and much more other details to ethnic elevation of house. this is the CAD file format.