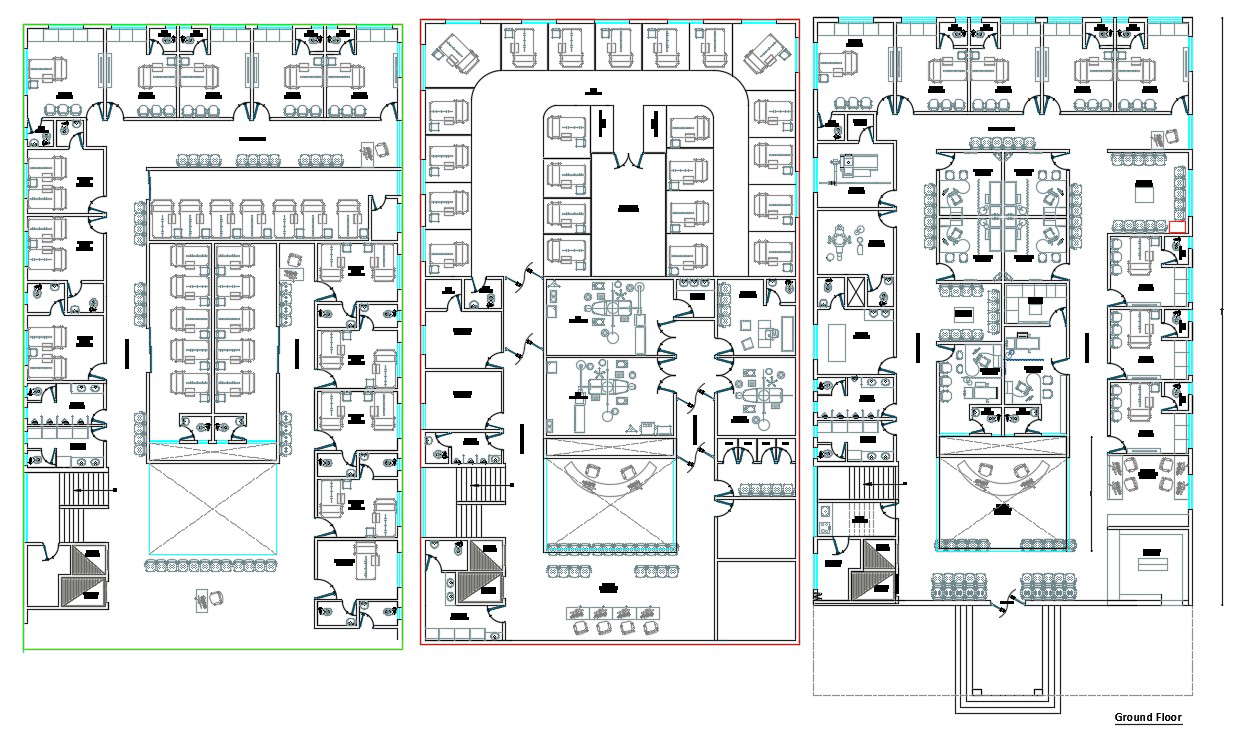DWG Drawing Floor Plans Of Hospital Building With Fully Furnished AutoCAD File
Description
DWG Drawing Floor Plans Of Hospital Building With Fully Furnished AutoCAD File; this is all floor plans of the hospital with furniture layout plan, its a so many rooms and other function related to the hospital, double-height reception area, waiting area, seating arrangement in the passage, this is the CAD file.

