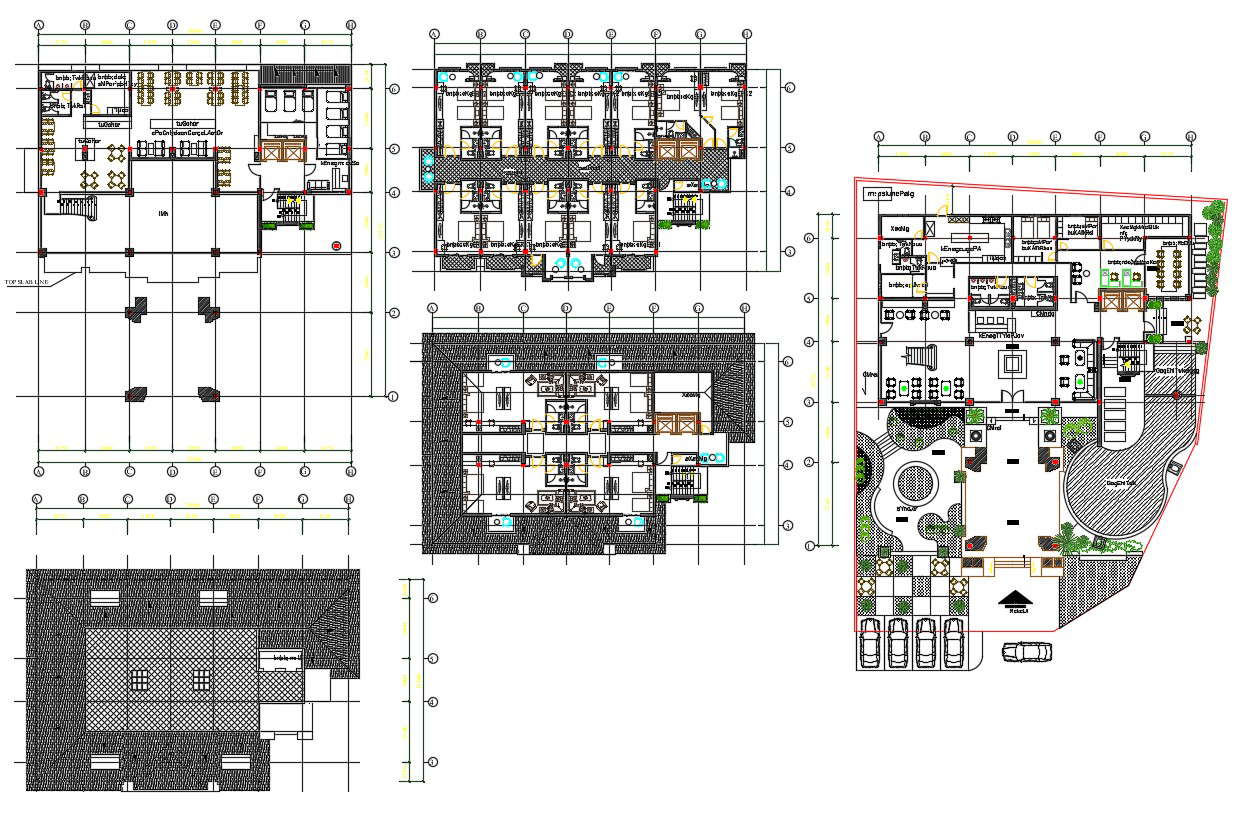
Different Floor Plans Of Hotel Building Design With Furniture Layout AutoCAD File; this is the all floors plan of related to hotel building includes the master plan with outer side landscape area, parking area, huge main entry foyer, reception, waiting area, toilet blocks, hotel room floor plan, restaurant plan, suit room and much more other details related to hotel planning, its a CAD file format.