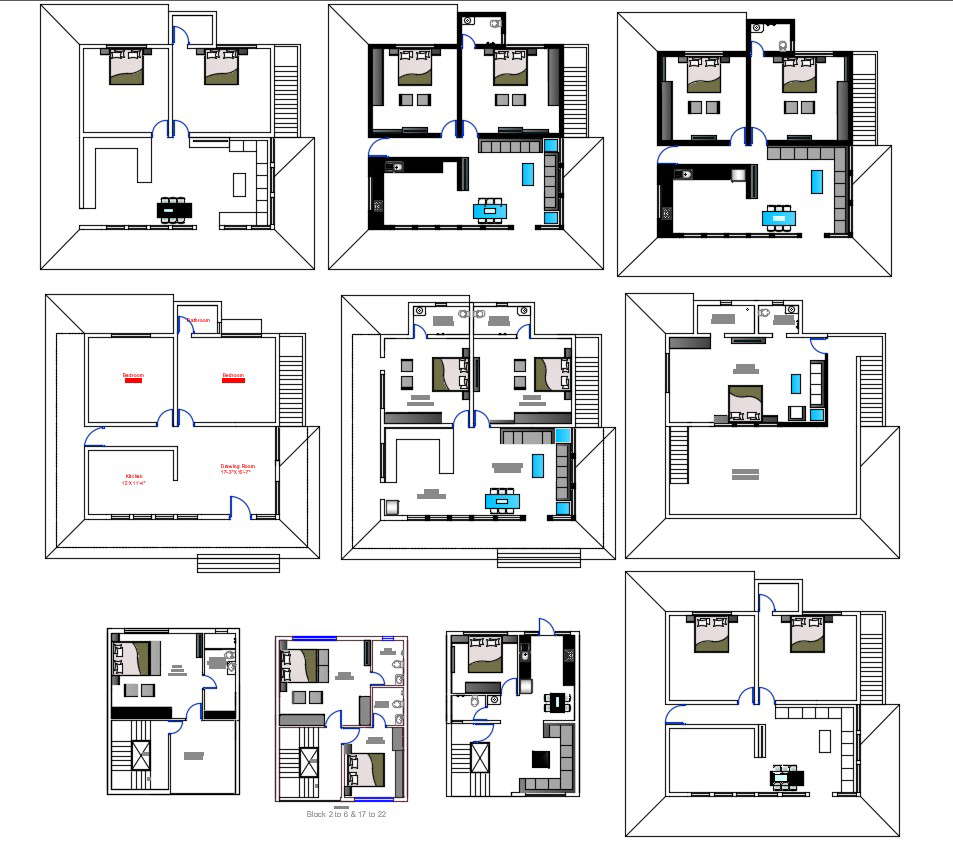
Bungalow Planning With Different Types Of Furniture Layout Design AutoCAD file; this is the many options of bungalow planning with furniture layout plan, includes drawing room, bedroom, toilet details, kitchen, and dining area, texting in the plan, sloping whether shade, a floor plan is a scaled diagram of a room or building viewed from above. The floor plan may depict an entire building, one floor of a building, or a single room. Floor plans are useful to help design furniture layout, wiring systems, and much more this is the DWG file format.