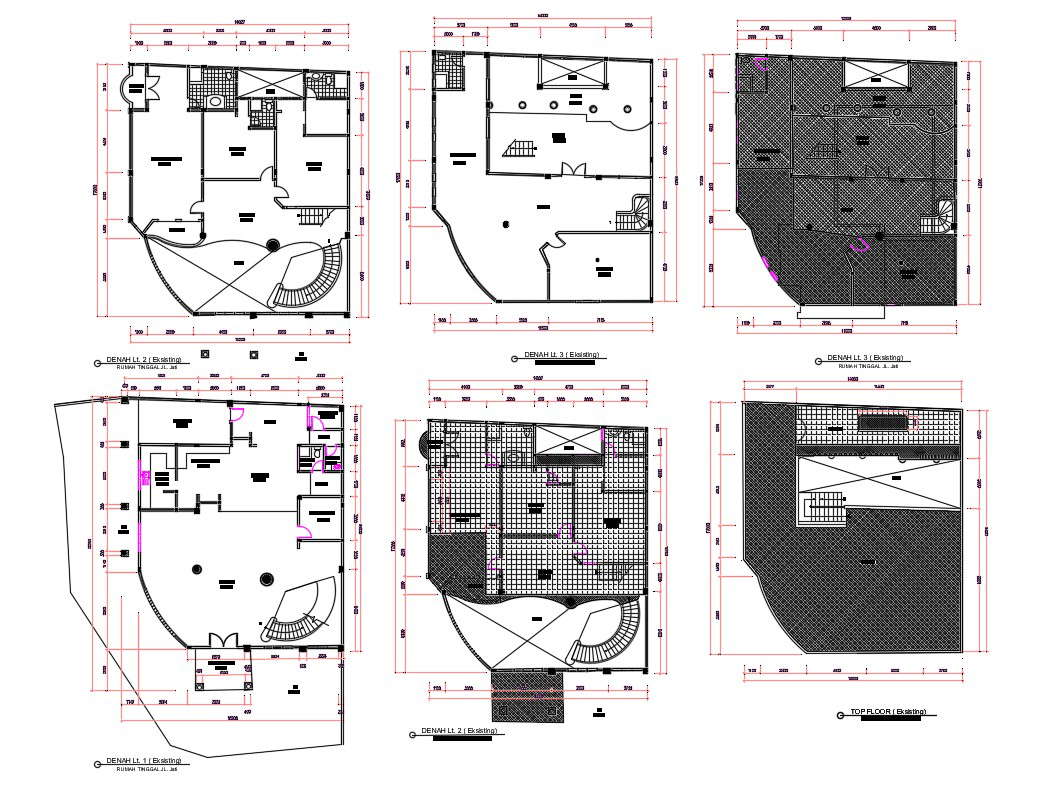Architecture Bungalow Floor Plan DWG File
Description
Architecture Bungalow Floor Plan DWG File; the architecture residence bungalow floor plan DWG file CAD drawing shows flooring tyles hatching, ground floor and first floor with all dimension and description detail in AutoCAD format.

