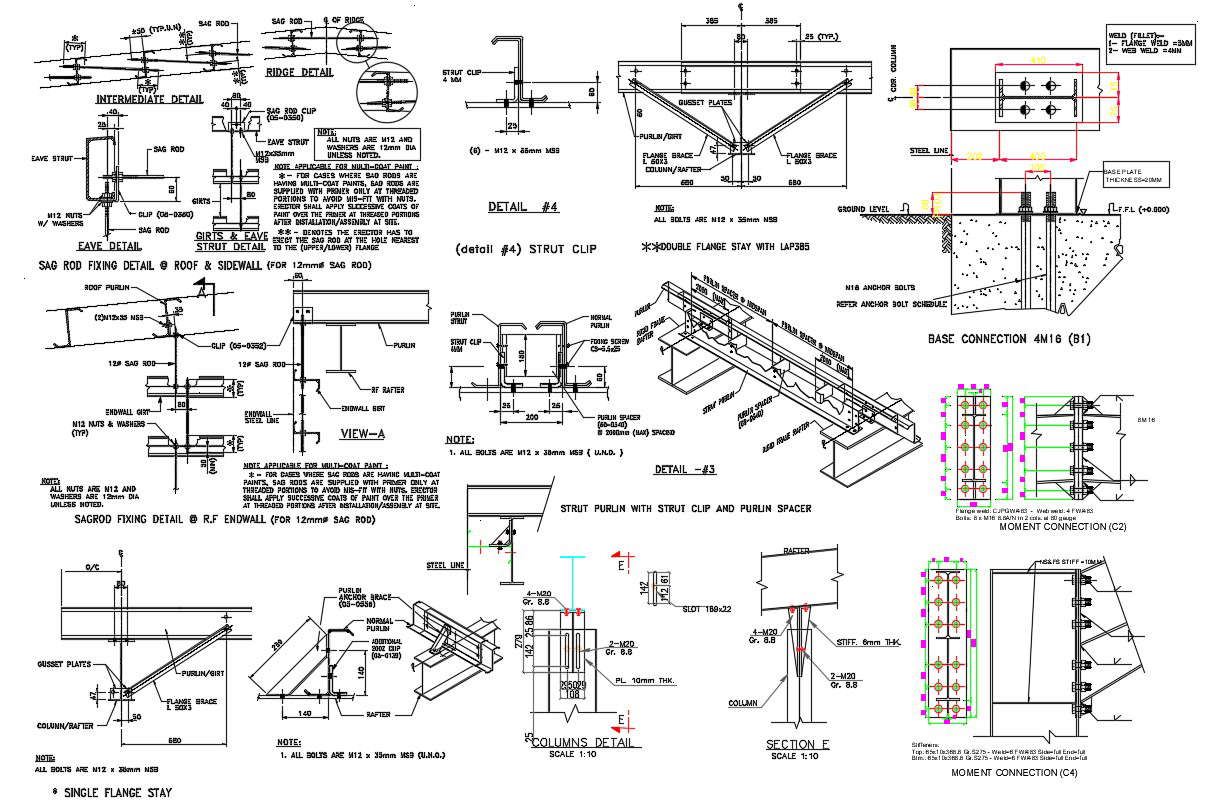Sag Rod Fixing With End Wall Design AutoCAD File
Description
Sag Rod Fixing With End Wall Design AutoCAD File; the anti-sag rods are used, temporary spacer bars and propping may be required during the sheeting of the roof. download DWG file and get more detail with isometric elevation design.

