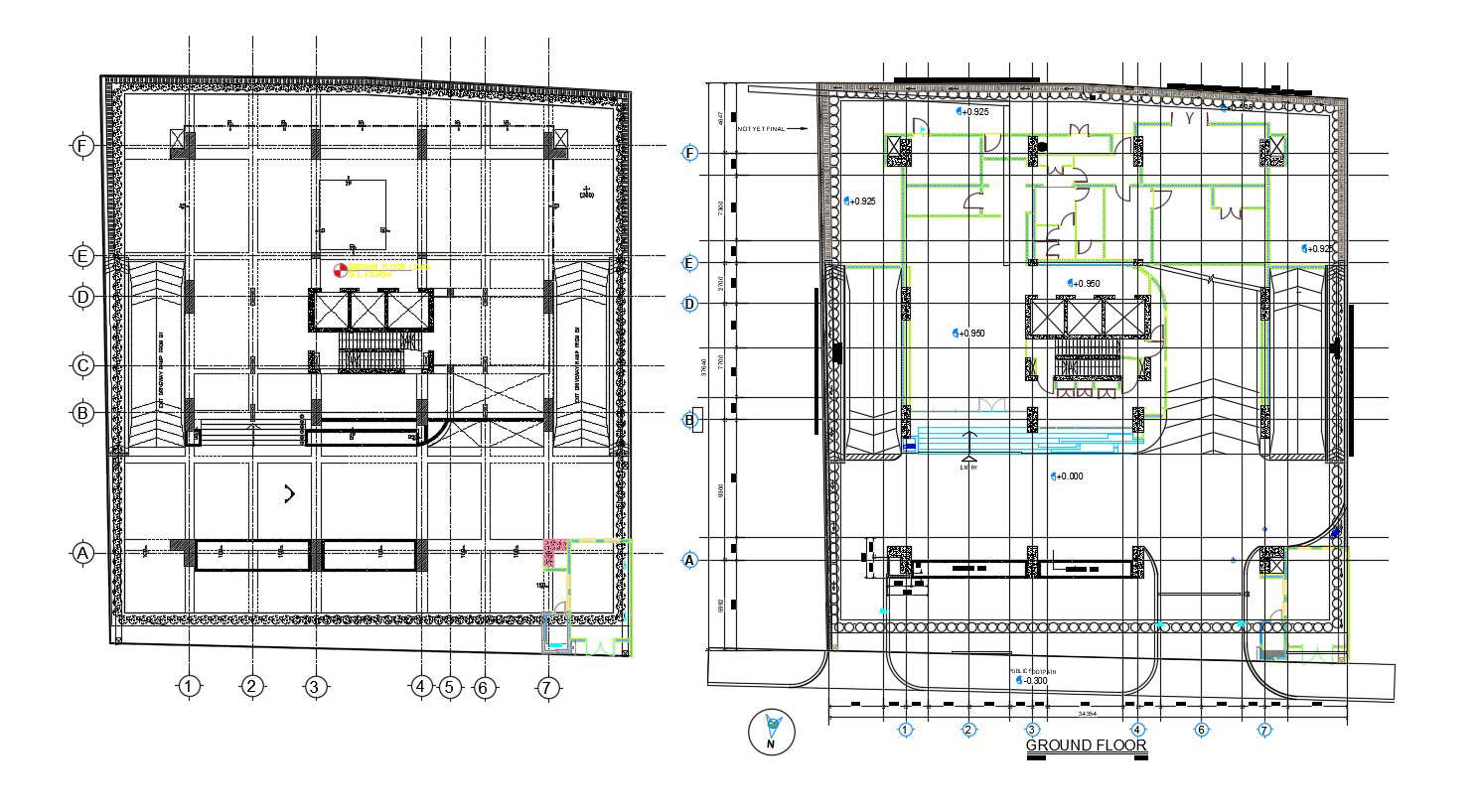Commercial Building CAD Model with Structural Grid DWG file
Description
Simple Commercial Building Designs With Structural Grid Architecture AutoCAD File; Similar factors are used when designing columns. Columns are vertical structural elements where the load is transferred parallel to the longitudinal axis as compression, and sometimes as tension. For example, think of a rectangular table with four legs at the corners.

