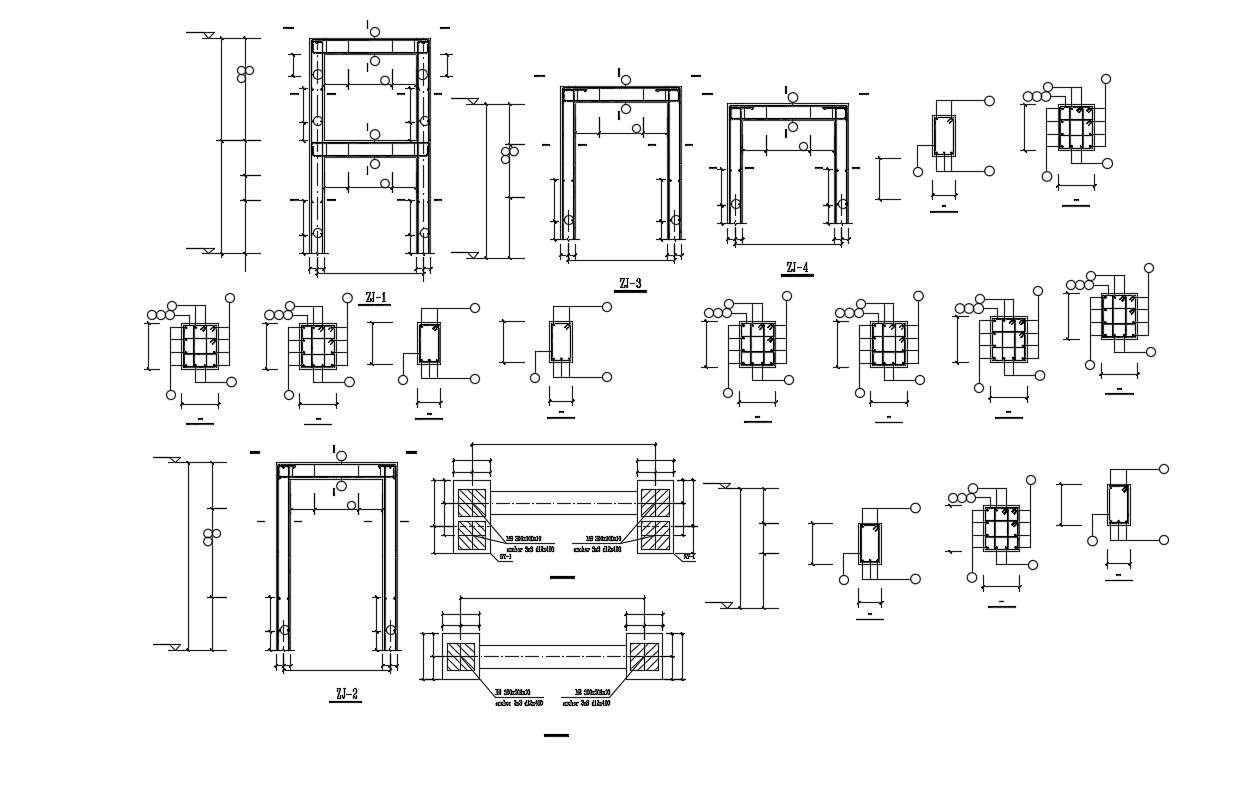
Free Download 2D CAD Drawing Bar Bending Schedule For Column Footing AutoCAD File; bar bending schedule or schedule of bars (BBS) is a list of reinforcement bars for a given reinforced concrete work item and is presented in a tabular form for easy visual reference.