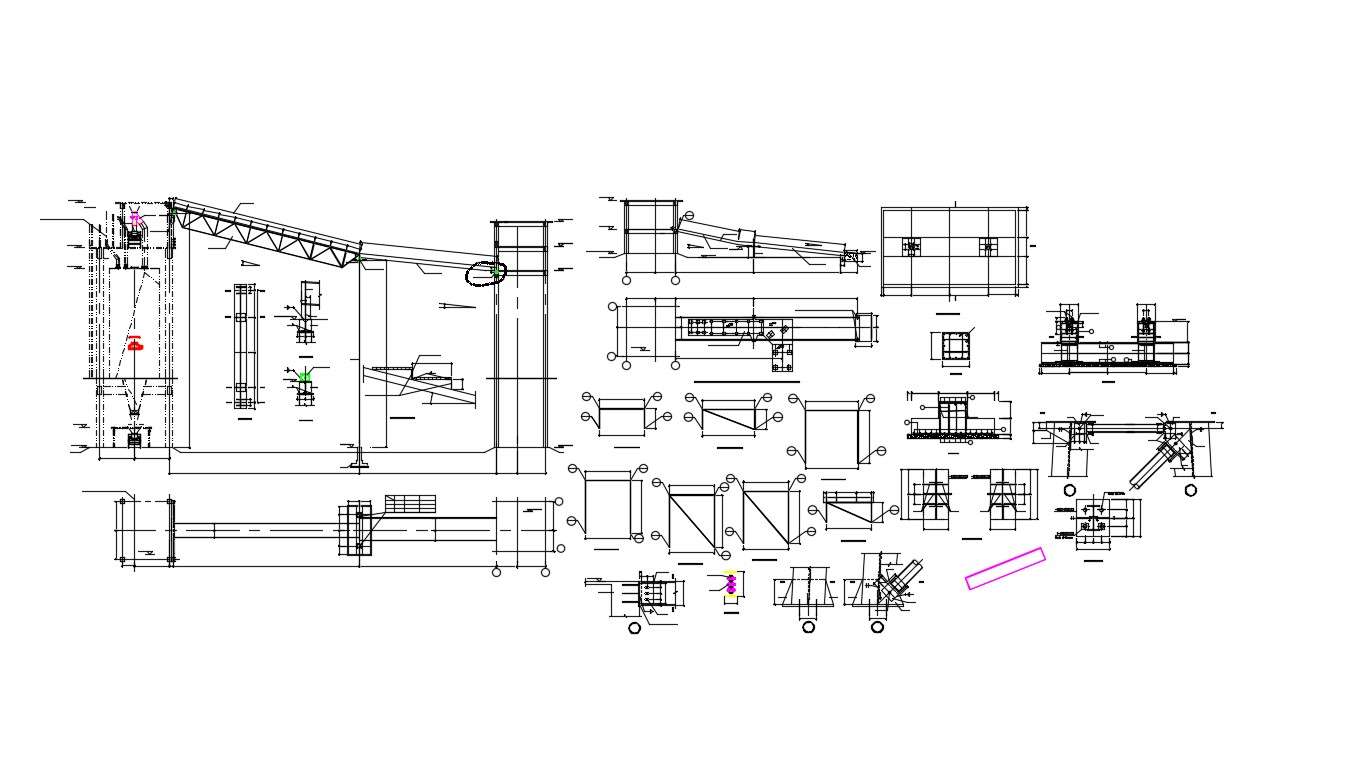
Free Download Steel Roof Truss Design Drawings And Beam Design AutoCAD File; Structural steel trusses are the metallic support mechanism, found under the roof to provide support. Generally, roof trusses are made out of two materials, steel and timber. A beam is a structural element that primarily resists loads applied laterally to the beam's axis. Its mode of deflection is primarily by bending. The loads applied to the beam result in reaction forces at the beam's support points.