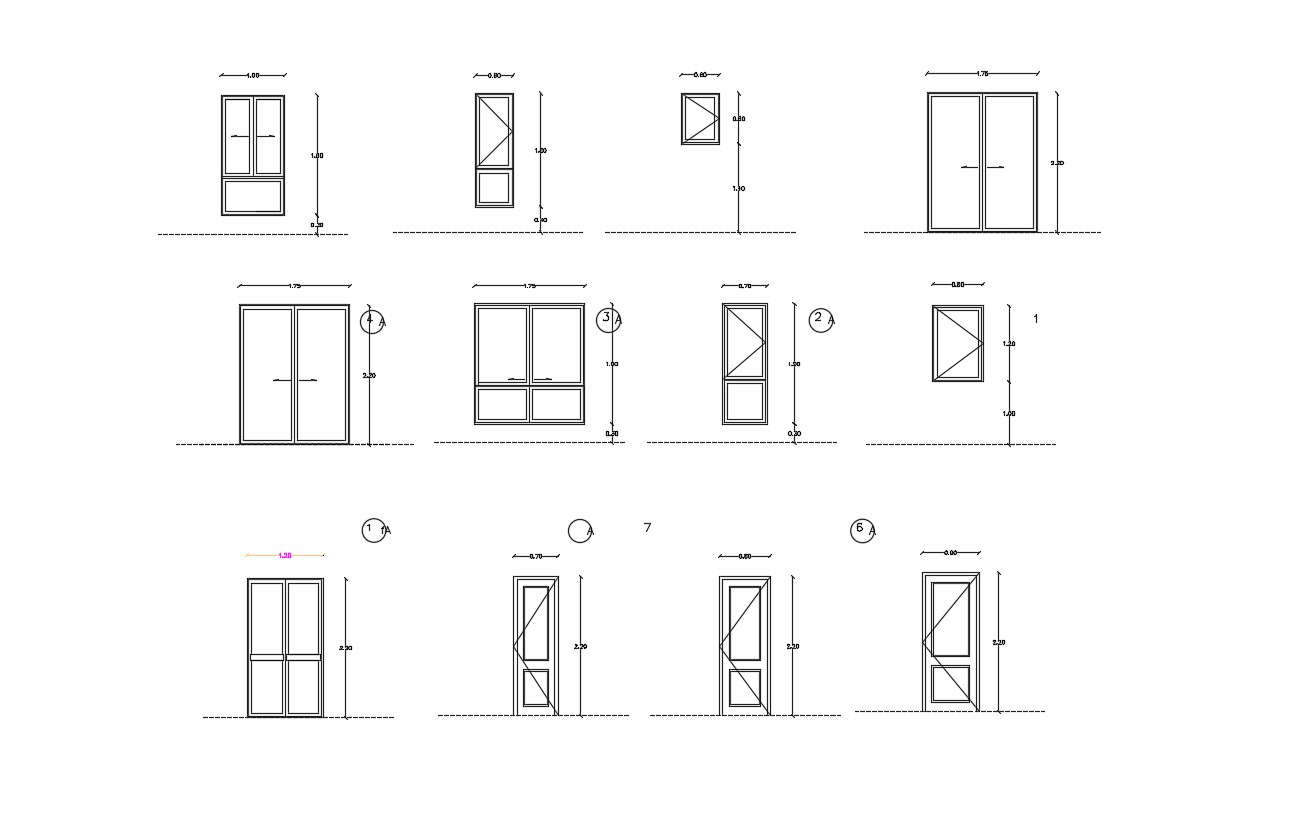Autocad Blocks Doors And Windows Free Download
Description
Autocad Blocks Doors And Windows Free Download; CAD blocks are named groups of objects that act as a single 2D or 3D object. You can use them to create repeated content such as drawing symbols, common components, and standard details.

