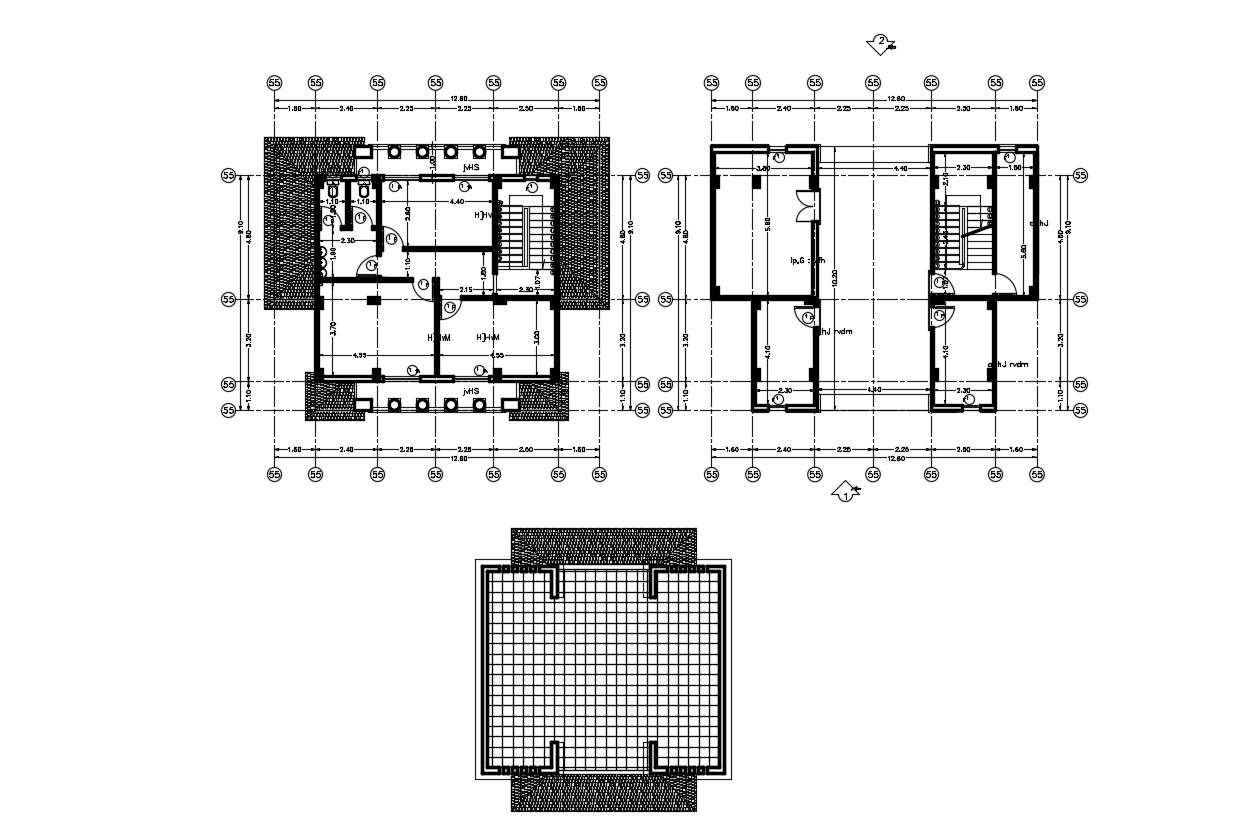
Bungalow House Design With Floor Plan AutoCAD File; this is the floor plan of bungalow its a ground floor, first floor, and terrace plan with the centerline, working dimension, hatching in the roof, stair, balcony, rooms, toilets, a column in the balcony, this is the DWG file.