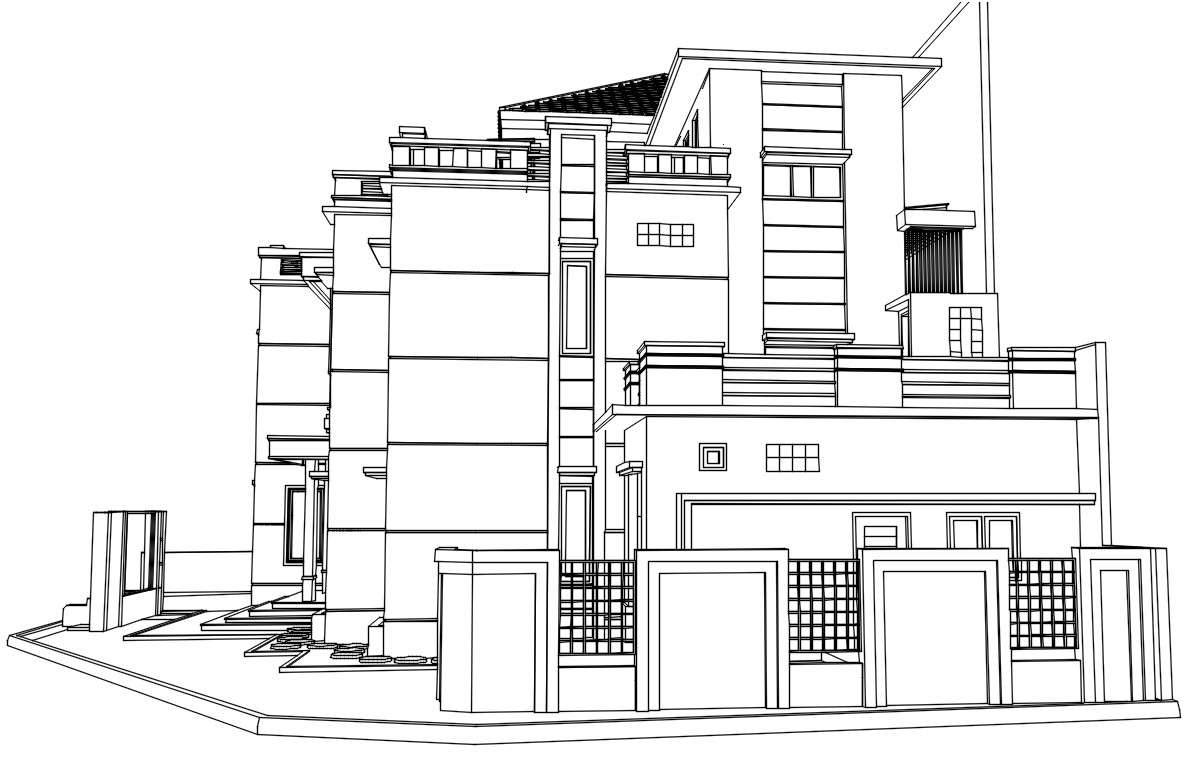
Side 3d View Of Bungalow With Compound Wall Design AutoCAD File; this is the huge side elevation of the bungalow with compound wall design, this is the modern elevation of the bungalow, ms parapet design and much more details related to 3D of the bungalow, this is the CAD file.