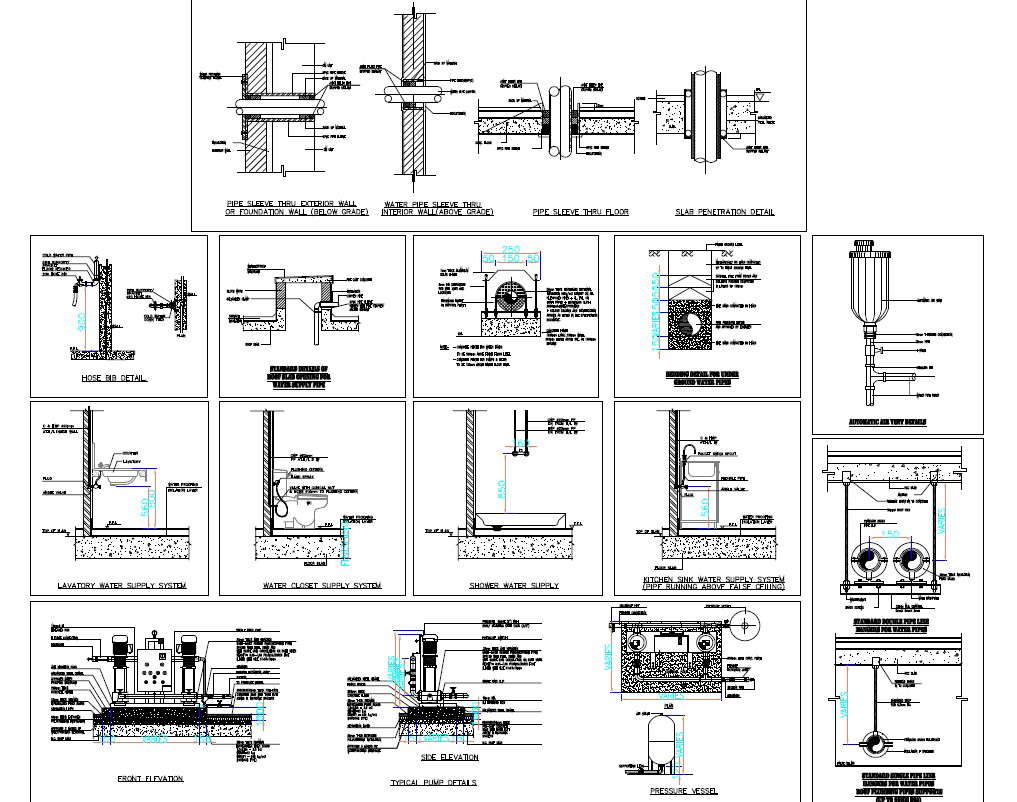Basin Section And WC Section Design PDF File
Description
Basin Section And WC Section Design PDF File; this is the section detail of basin and WC, some texting and dimension details, structure RCC work details, wall section details, and much more other details, its a PDF file.

