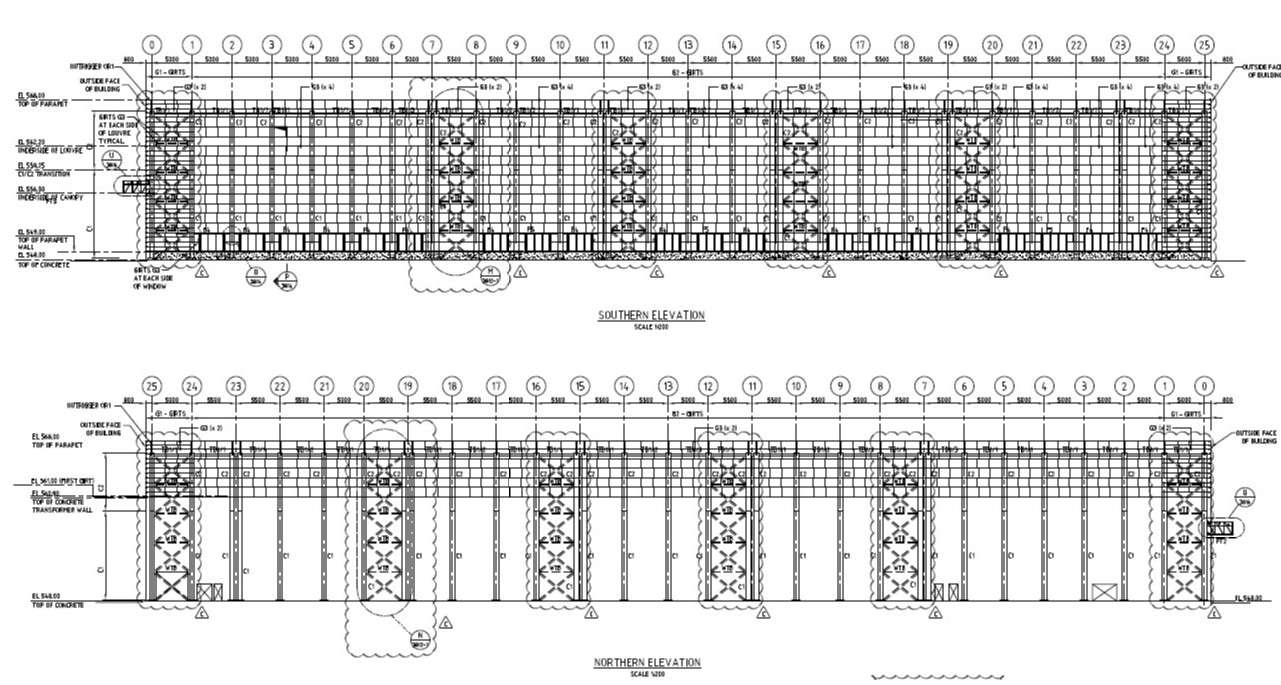Building Elevation Drawing PDF File
Description
Building Elevation Drawing PDF File; this is the south and north side elevation of factory-type building with the centerline, working dimension, levels of the floor, section line on the elevation, texting about building, PDF file.

