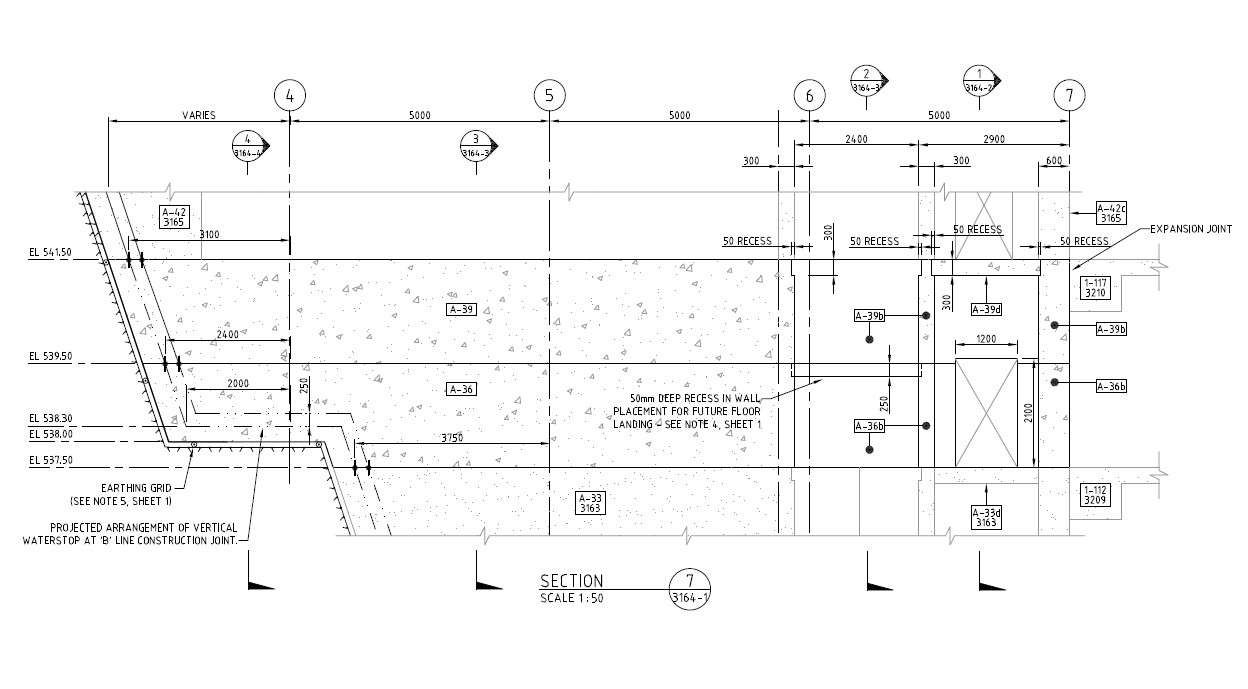Hydro Plant Machine Hall Section Design PDF File
Description
Design of hydro-electrical power plant machine room section drawing that shows elevator, dimension working set, contraction and expansion joint, earthing grid, centerline, and various other blocks details of powerhouse download PDF file for free.


