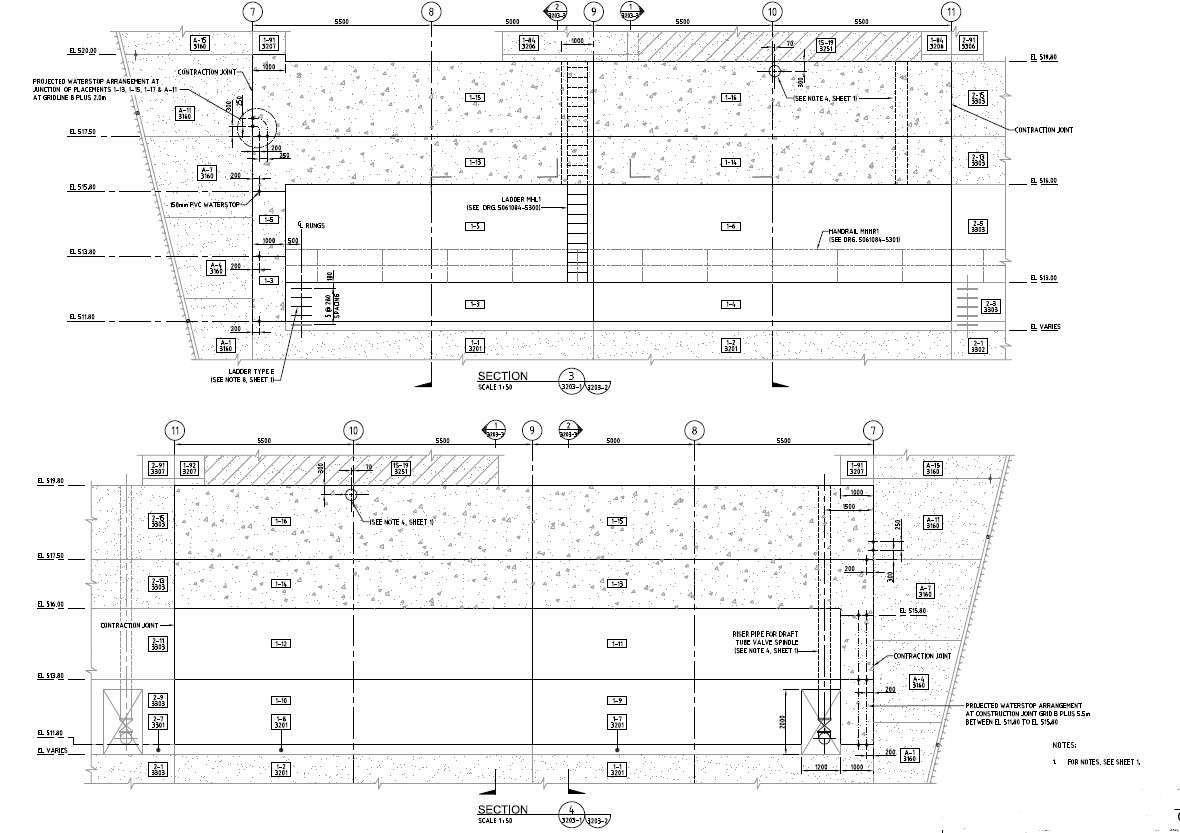Hydro Power House Section Design PDF File
Description
Sectional view of hydro-electrical power plant design that shows PVC water stop, dimension working set, RCC work, machine hall, contraction and expansion joints, elevator units, staircase, and various other blocks details download the PDF file.


