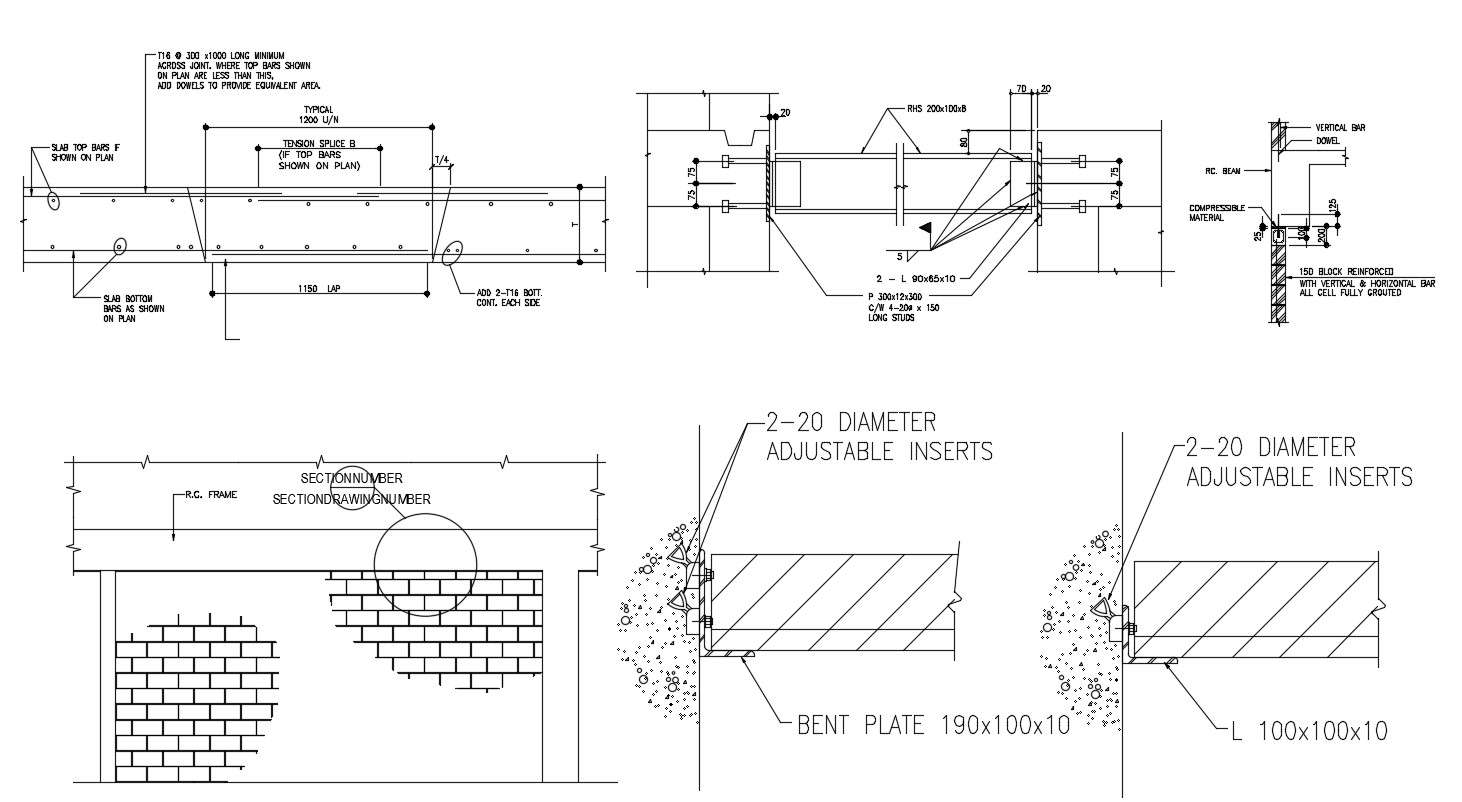
Structure Beam Design Drawing DWG Drawing Free Download; this is the beam bars detail drawing includes block reinforcement vertical and horizontal bars, bent plates joints detail, RC frame detail, diameter adjustable inserts detail, and other structure detail. this is the CAD file format.