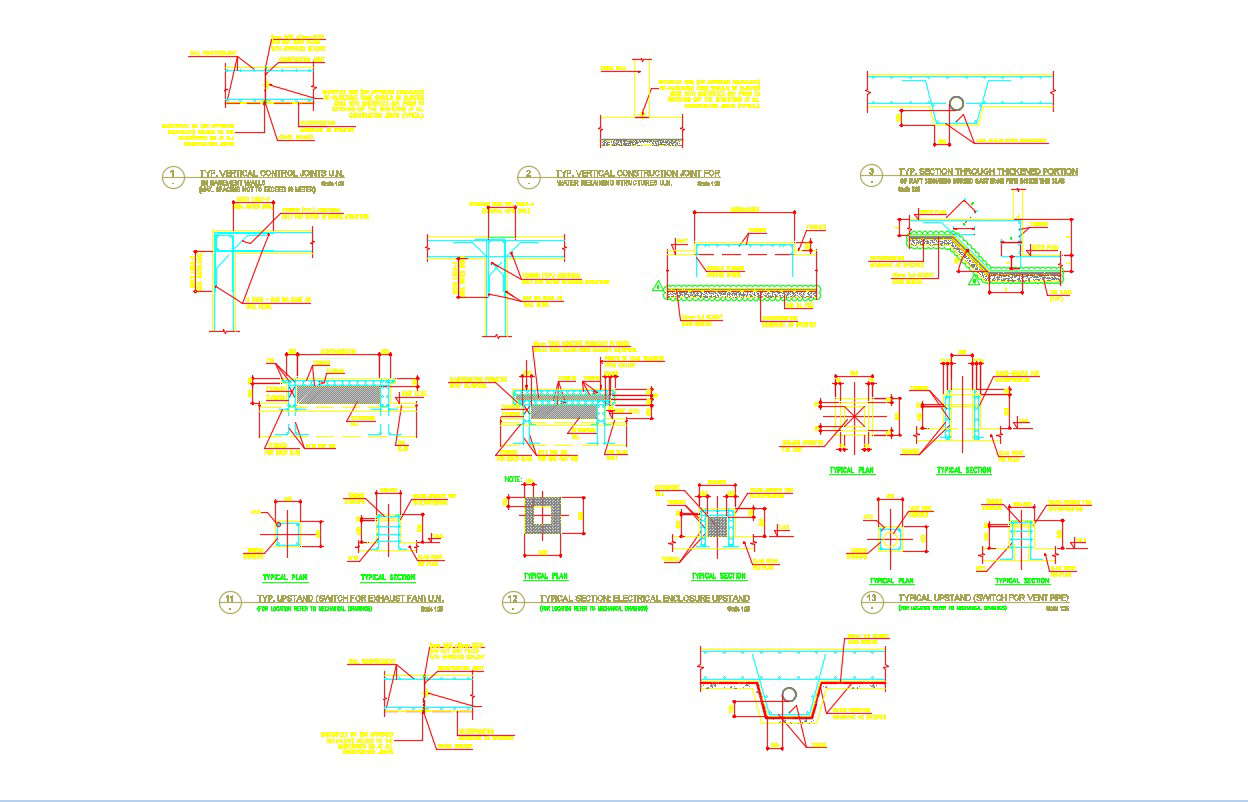2D CAD Drawing Concrete Beam Design AutoCAD File
Description
2D CAD Drawing Concrete Beam Design AutoCAD File; this is the detail of the stair structure includes vertical control joint, vertical construction joint for water retaining structure, section through a thickened portion of the raft, type of upstand UN, typical section electrical enclosed upstands, and much more other detail, this is the DWG file.

