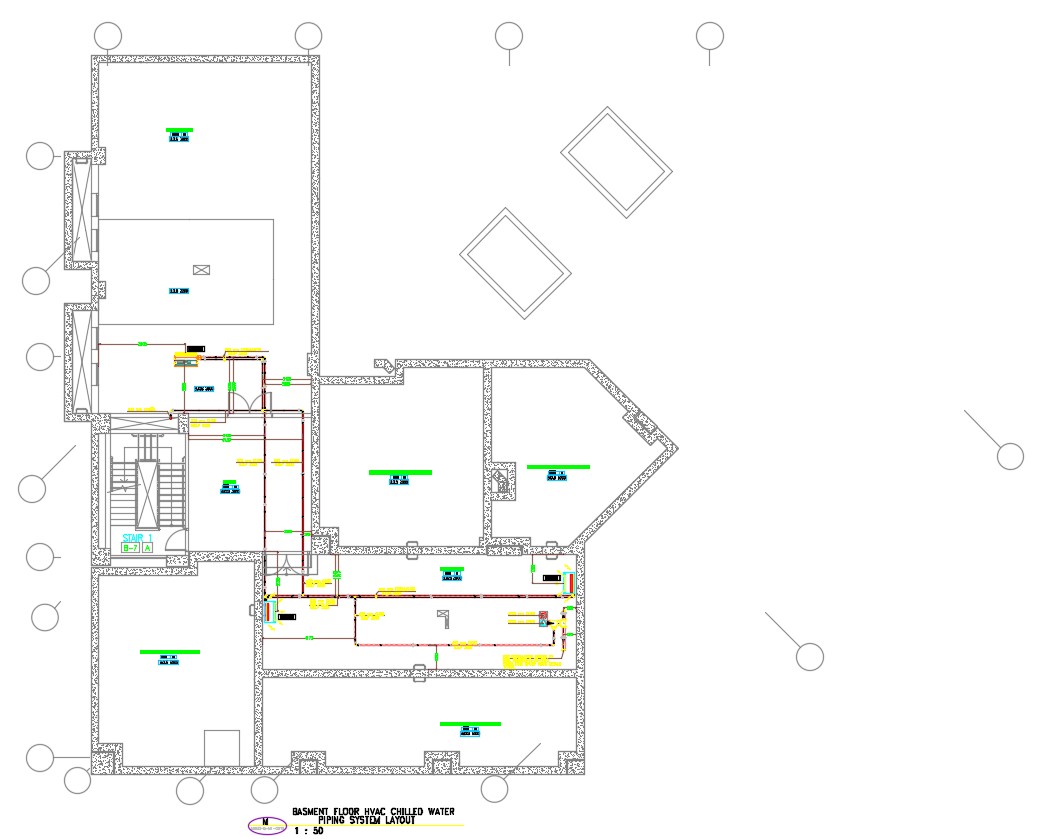HVAC System Design Basement Floor AutoCAD File
Description
HVAC System Design Basement Floor AutoCAD File; this is the simple HVAC system in the basement plan with texting detail, pipes detail, levels detail and much more in this plan, this is the CAD file format.
File Type:
DWG
Category::
Electrical CAD Blocks & DWG Models for AutoCAD Projects
Sub Category::
Electrical Machine CAD Drawings & DWG Models for AutoCAD
type:
Gold














