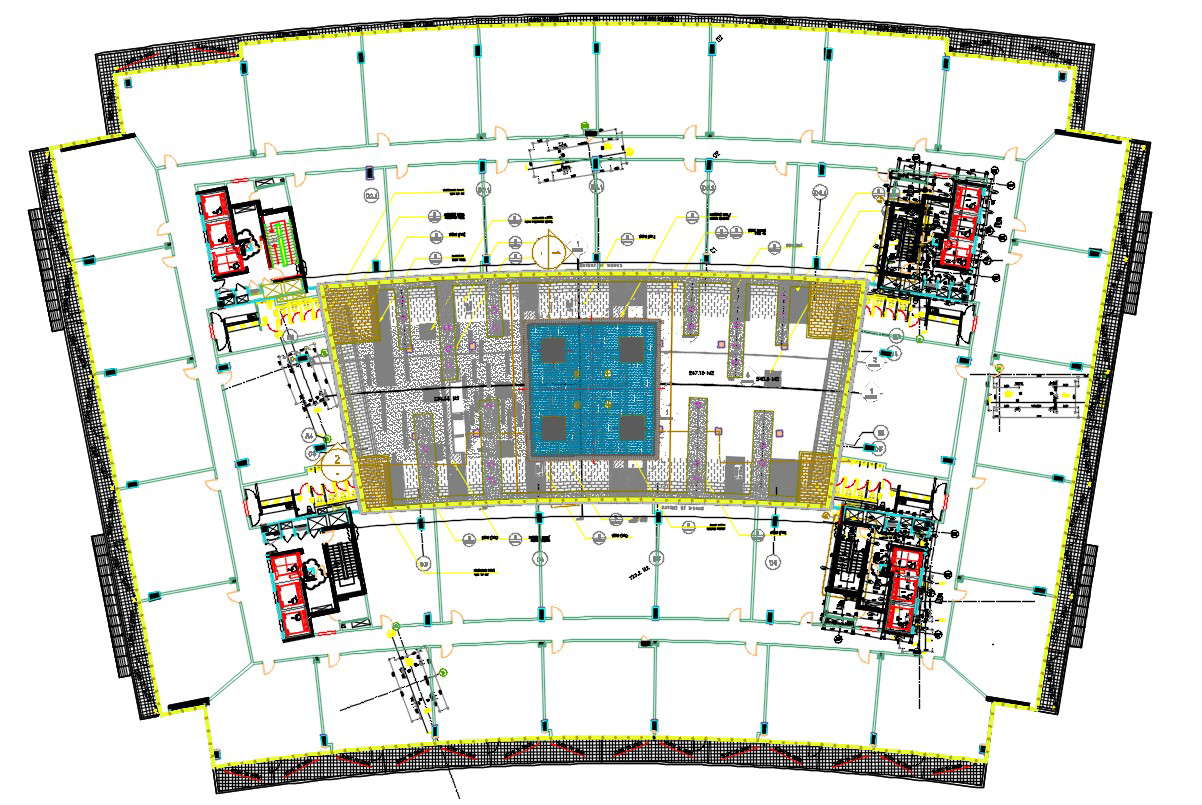
Commercial Building Floor Plan AutoCAD File; the architecture commercial building office floor plan CAD drawing shows the huge main entry, open space in building center, stair and lift lobby, admin area, big canopy, at the front side, plantation design and working drawing with dimension details in AutoCAD format.