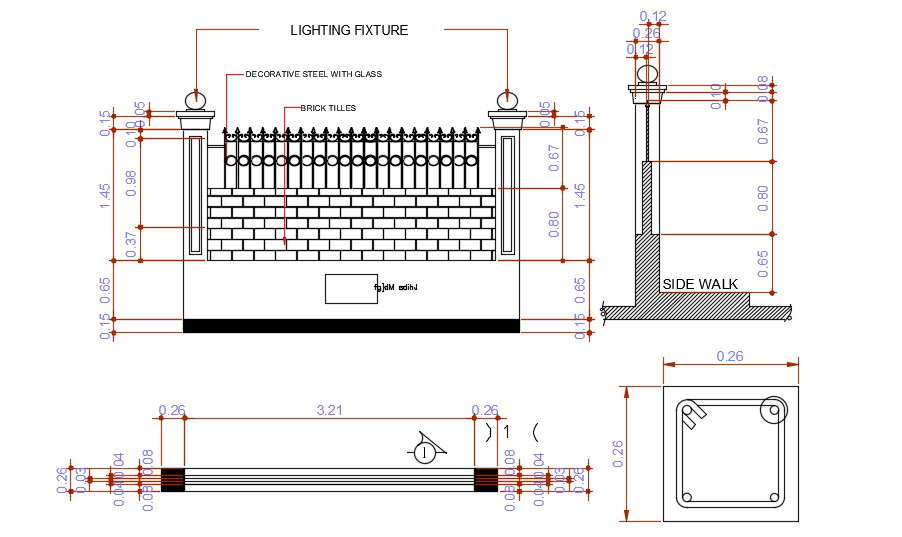
Compound Wall Design With Working Drawing AutoCAD Download; this is the design of the compound wall with elevation, plan wall section, column bars detail, working dimension, light fixture on the column, decorative steel with the glass , exposed brick wall, some cornice detail in plaster, its a CAD drawing file.