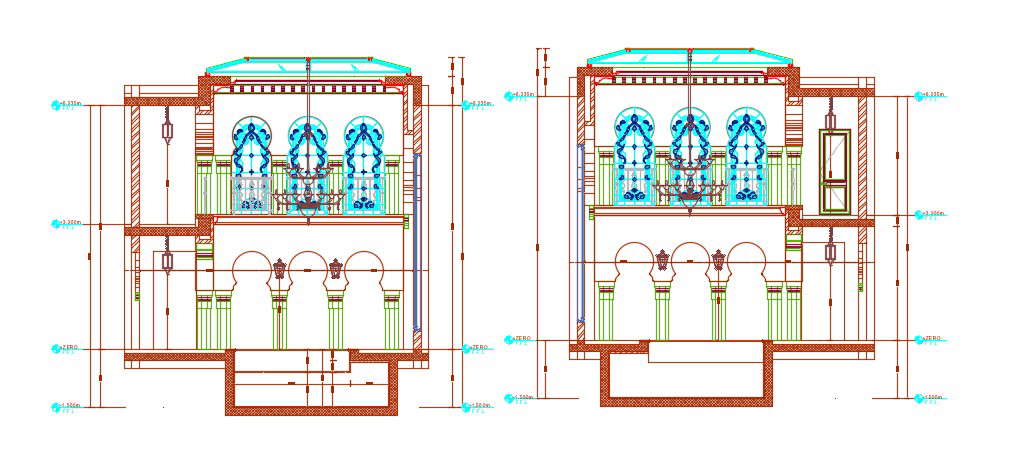
Bungalow Section Drawing AutoCAD File; this is the two-section bungalow includes floors levels dimension, cut section details of doors, windows, railing, arc shapes design in between columns, light lamps, huge hanging chandelier in the middle part, ethnic style of the railing and openings, on the top floor sloping glass detail, in CAD file format.