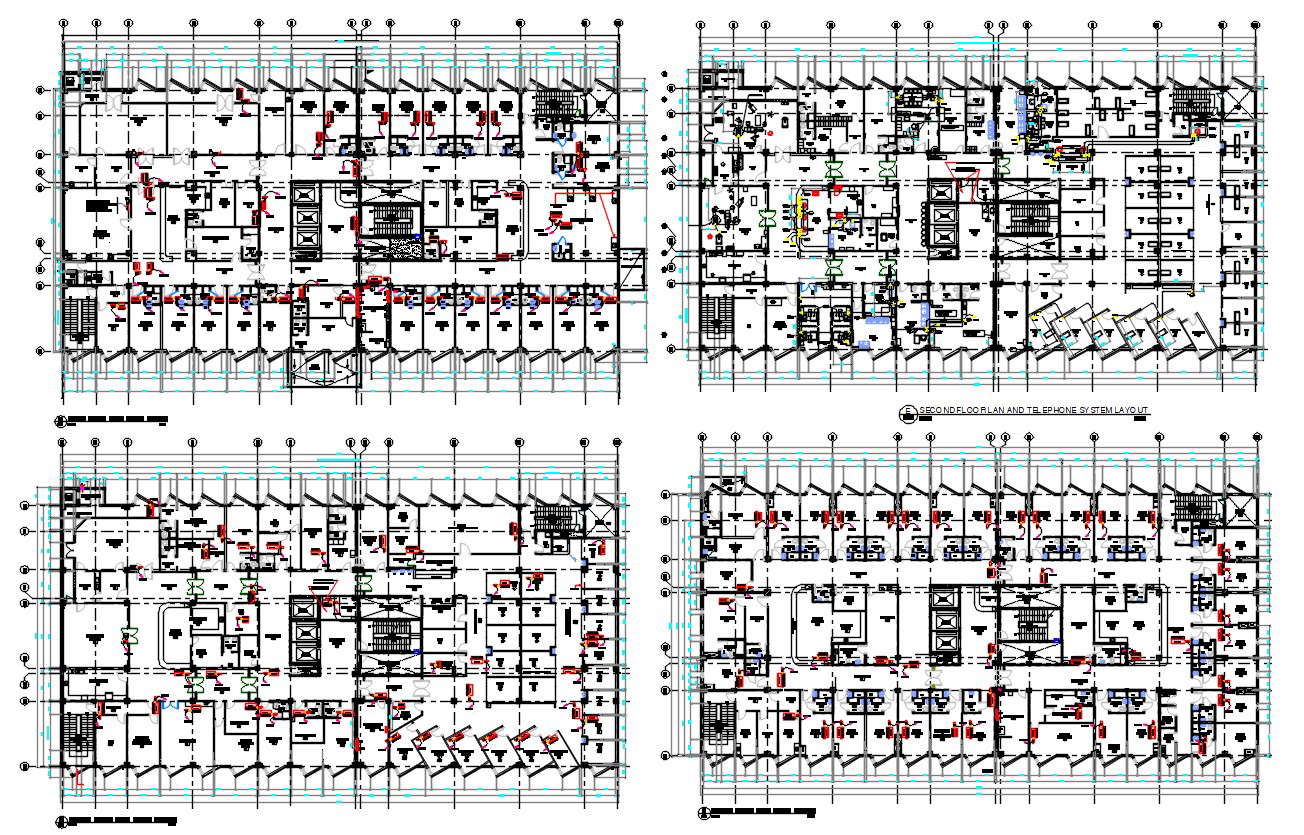Hospital HVAC Power Layout Plan DWG File
Description
Hospital HVAC Power Layout Plan DWG File; The building's plan HVAC system consisted of vents units positioned on the floor of the large rooms which required their own wiring system and the maximum voltage for higher demand systems such as HVAC should be 480v. download the Autocad file of the electrical layout plan and get more detail about HVAC( Heat Ventilation And Air Conditioning) in this CAD Drawing.

