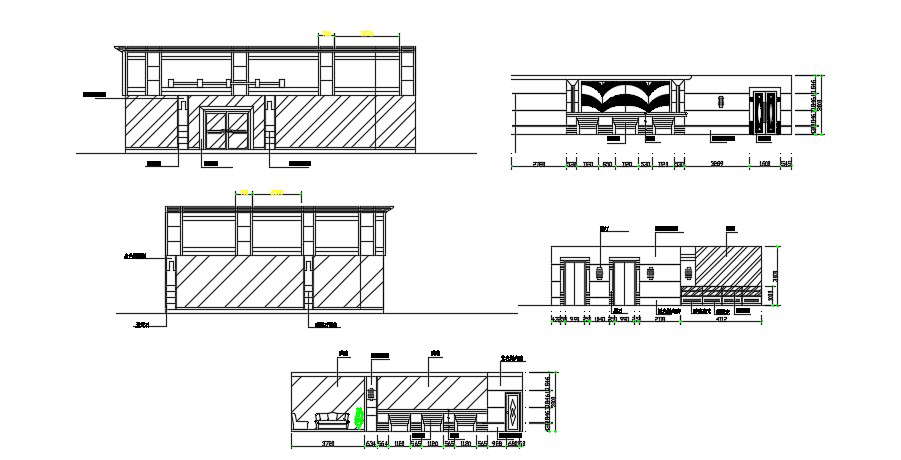Office Building AutoCAD Drawing
Description
Office Building AutoCAD Drawing shows the front elevation and back elevation along with the section details of the building. Also given the furniture details like a sofa, chairs, tables, and more. Dimension details are given.

