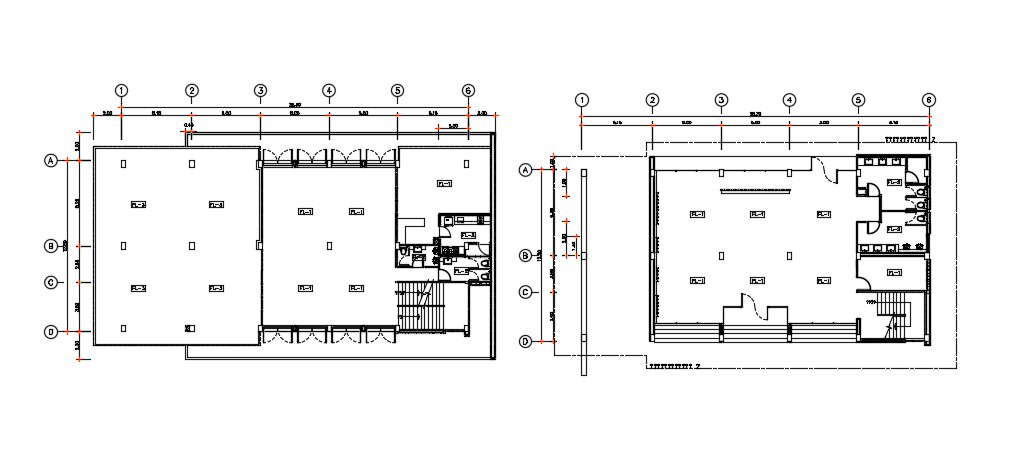
Download Banquet Hall Plan With Working Drawing DWG File; this is the planning of banquet hall includes the big main entry, two huge halls for a function, also one hall is for lunch and dinner, with attached kitchen, his and her toilets, stair, peripheral passage, and centerline with working drawing, its an AutoCAD file.