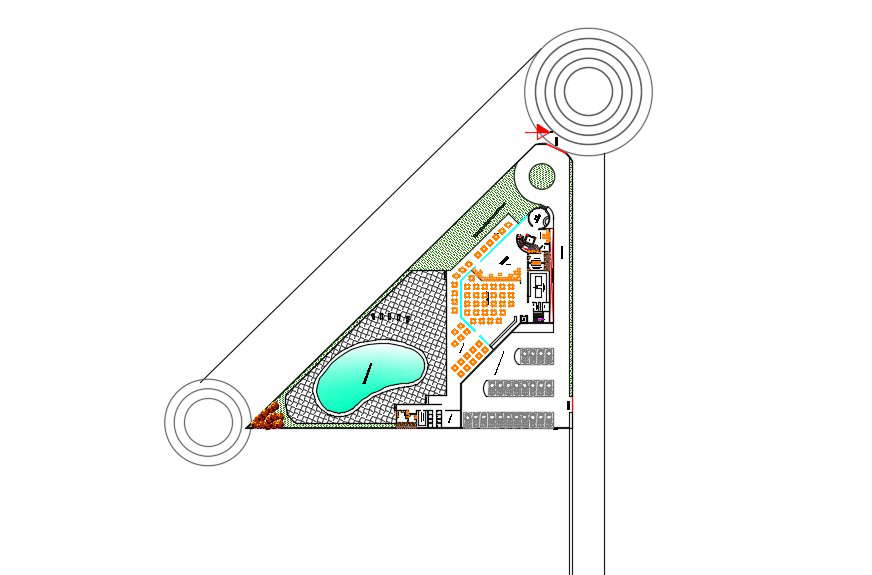
2D CAD Drawing Design Of Club AutoCAD File; this is the planning of club includes a huge main entry with parking of front side, flower bed, a swimming pool, wooden deck with the thick plantation, setting easy chairs, his and her toilets, changing rooms, cafe area from the poolside, restaurant, with kitchen, garden area, both side main road,and much more detail related to club. its a DWG file format.