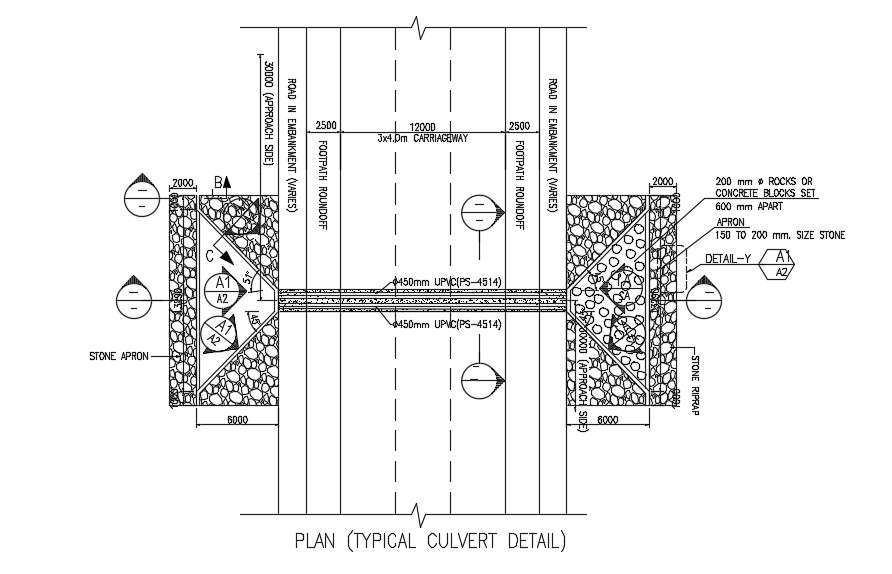
Typical Culvert CAD Drawing; Download Free AutoCAD file of common configuration a culvert bridge plan with all description and dimension detail. content (1) it's a low initial cost, (2) fast manufacturing and assembly, (3) aesthetics: natural exterior because of the overfill, and (4) simple construction.