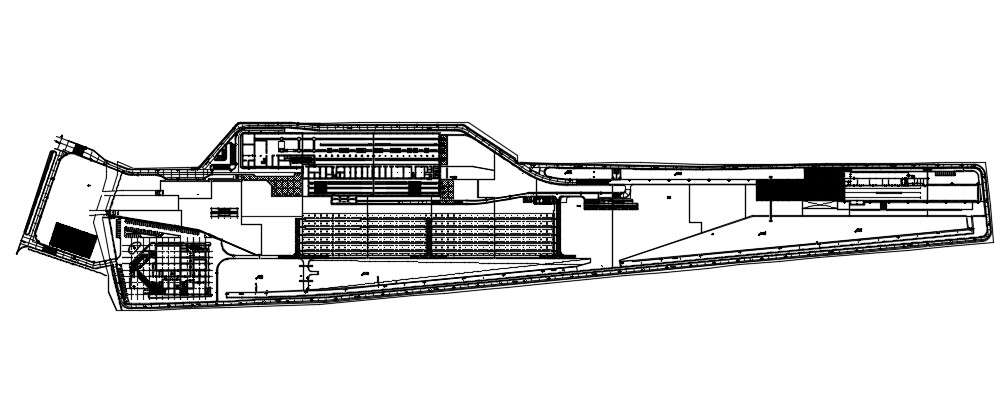Download Free Commercial Building Plan DWG File
Description
Download Free Commercial Building Plan DWG File; download free AutoCAD file of commercial building floor plan CAD drawing shows basement car parking ramp detail, reception area, bathroom and plan sample details.

