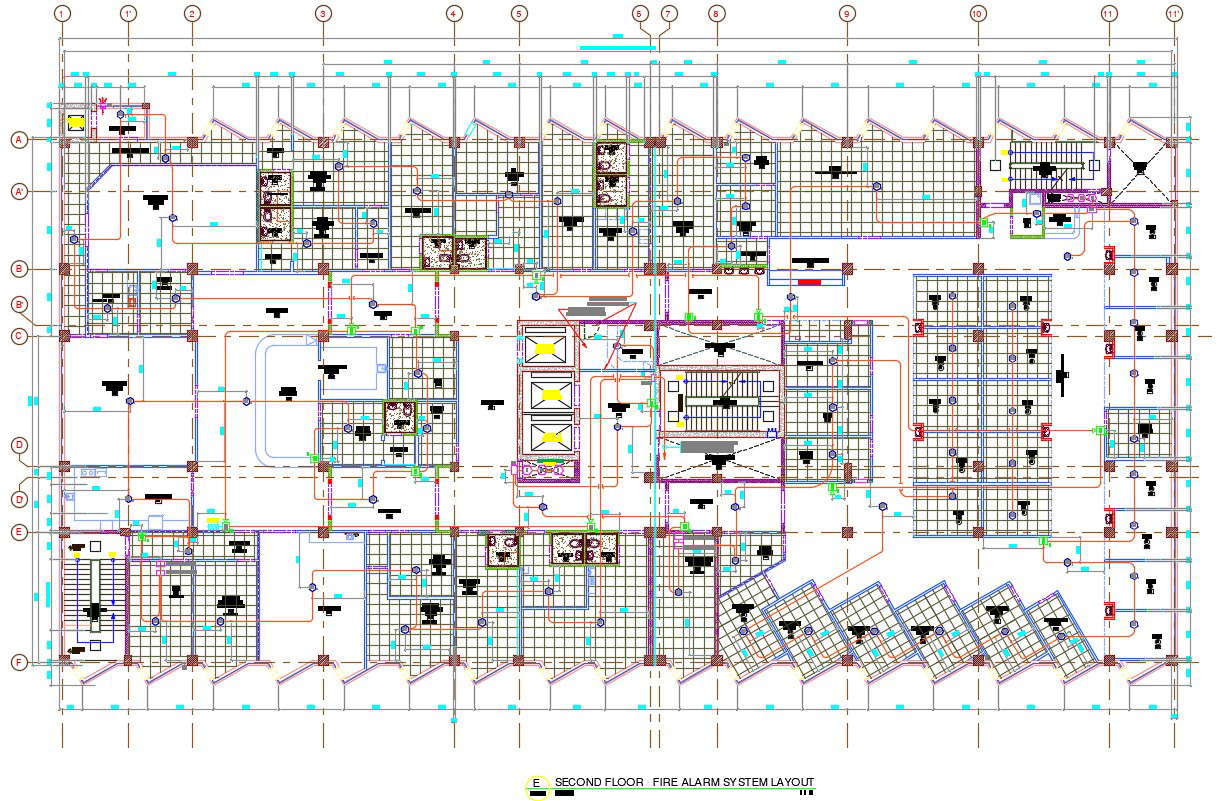
Hospital building fire alarm system design plan that shows building fire alarm system components details of Building Safety Interface., Alarm Notification Device., Remote Control and Display Panels., Primary and Backup Power Supply., Fire Alarm Control Panel (FACP), and various other units details download CAD file for free.