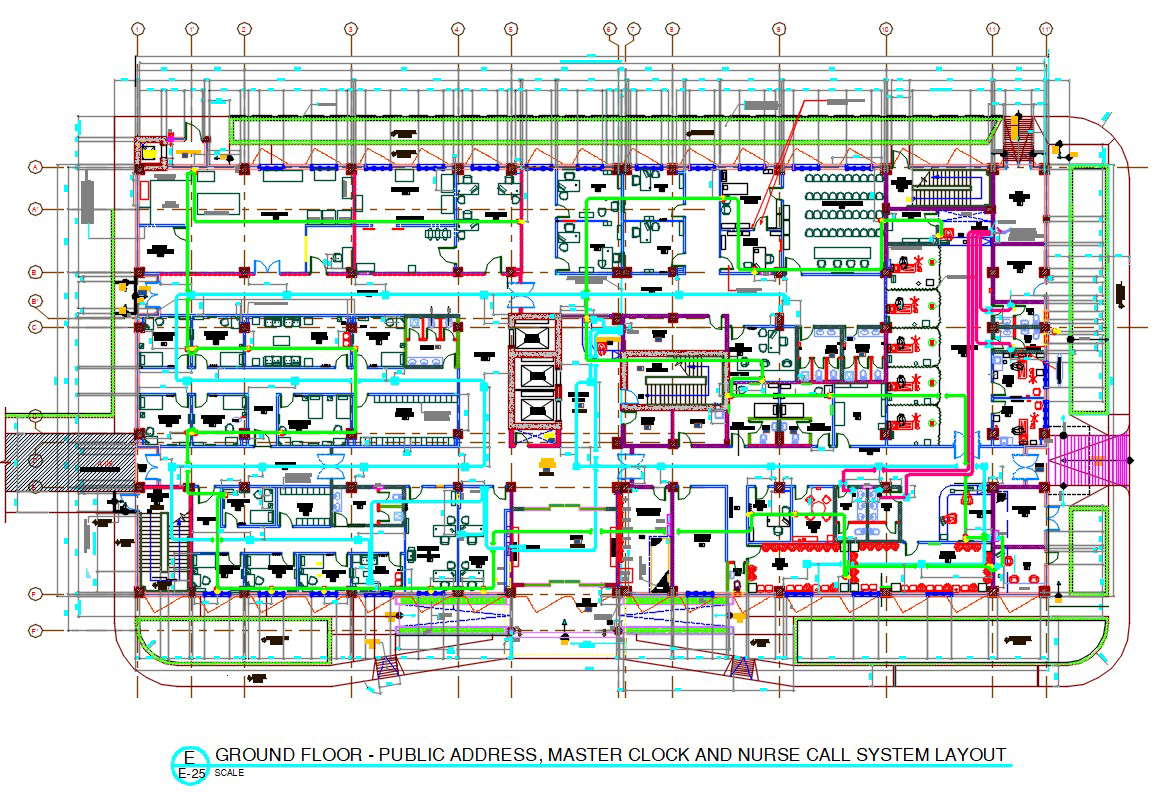
Hospital building Layout Furniture plan that shows building amenities details of doctor cabin, elevators, patient ward, washroom, locker room, nurse station room, storeroom, fire exit staircase , future stock room, medical waste disposal room, laboratory, office, conference room along with building dimension set and centerline details download CAD file for detailed plan.