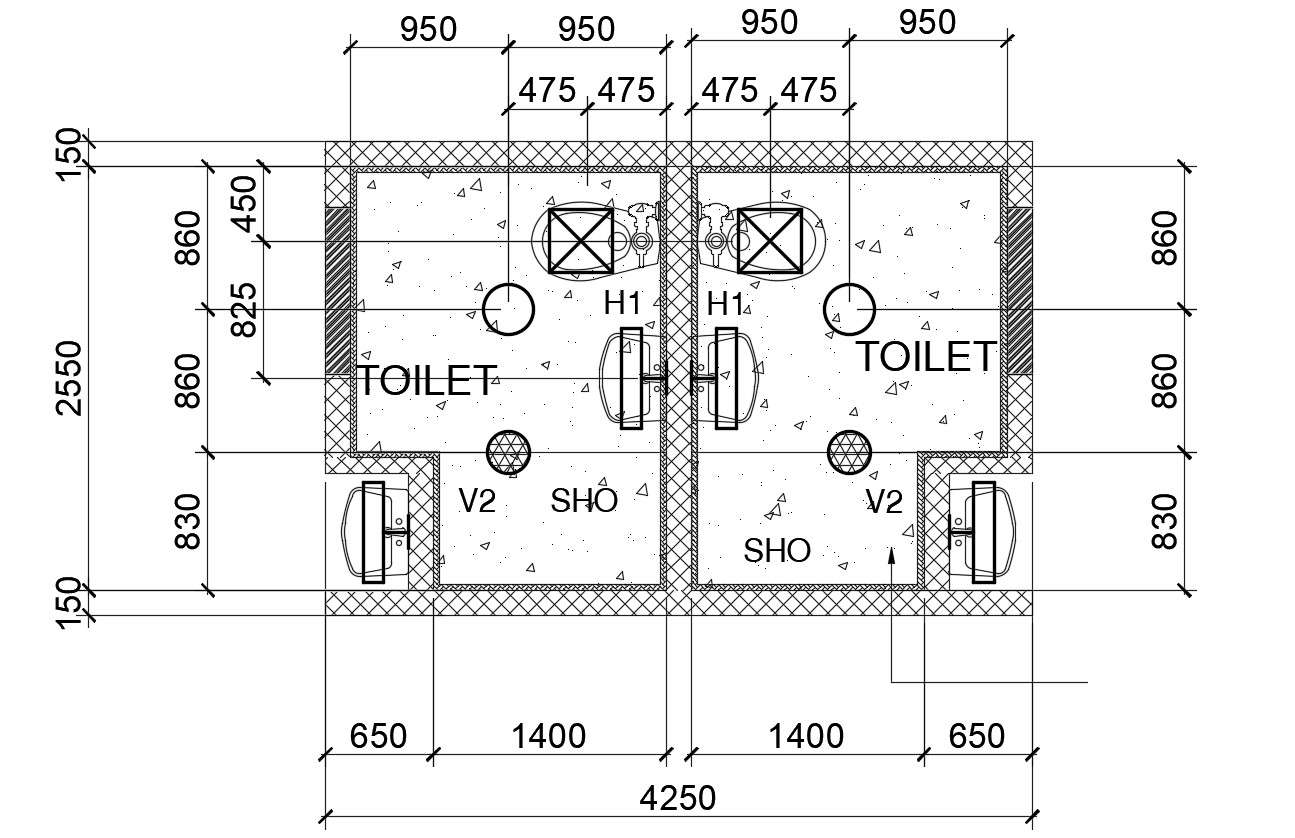Washroom Design Layout Plan Download CAD File
Description
CAD drawing details of sanitary toilet design layout plan that shows dimension working set, wall hatching, sanitary blocks details of the water closet, washbasin plumbing blocks, and various block details download AutoCAD file for free.


