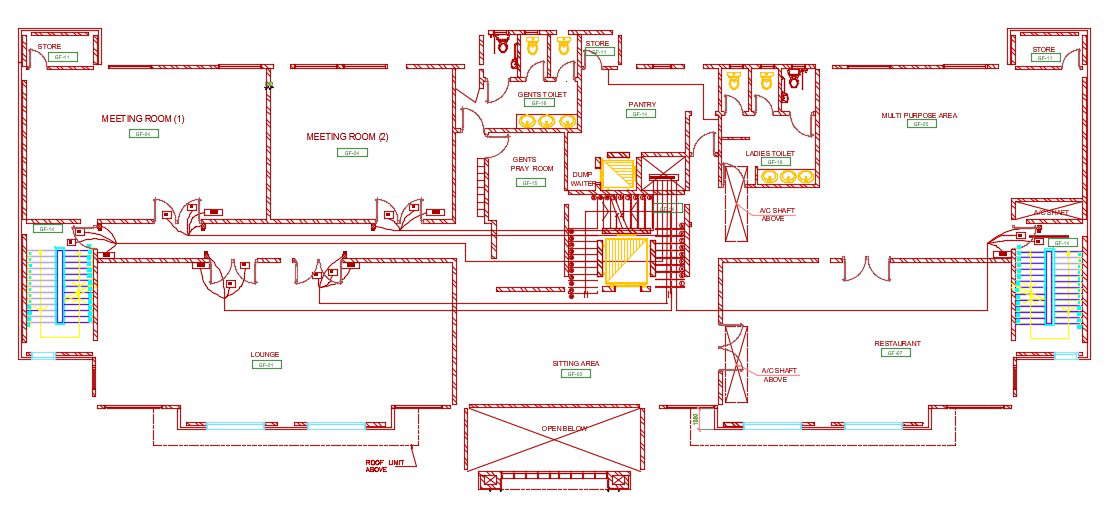Modern Clubhouse Design CAD Layout Plan
Description
2d CAD drawing details of clubhouse layout plan that shows room details of the meeting room, lounge area, sitting area, restaurant, pantry room, gents and ladies toilet, multi-purpose area, and various other building amenities details download AutoCAD file for a detailed plan.


