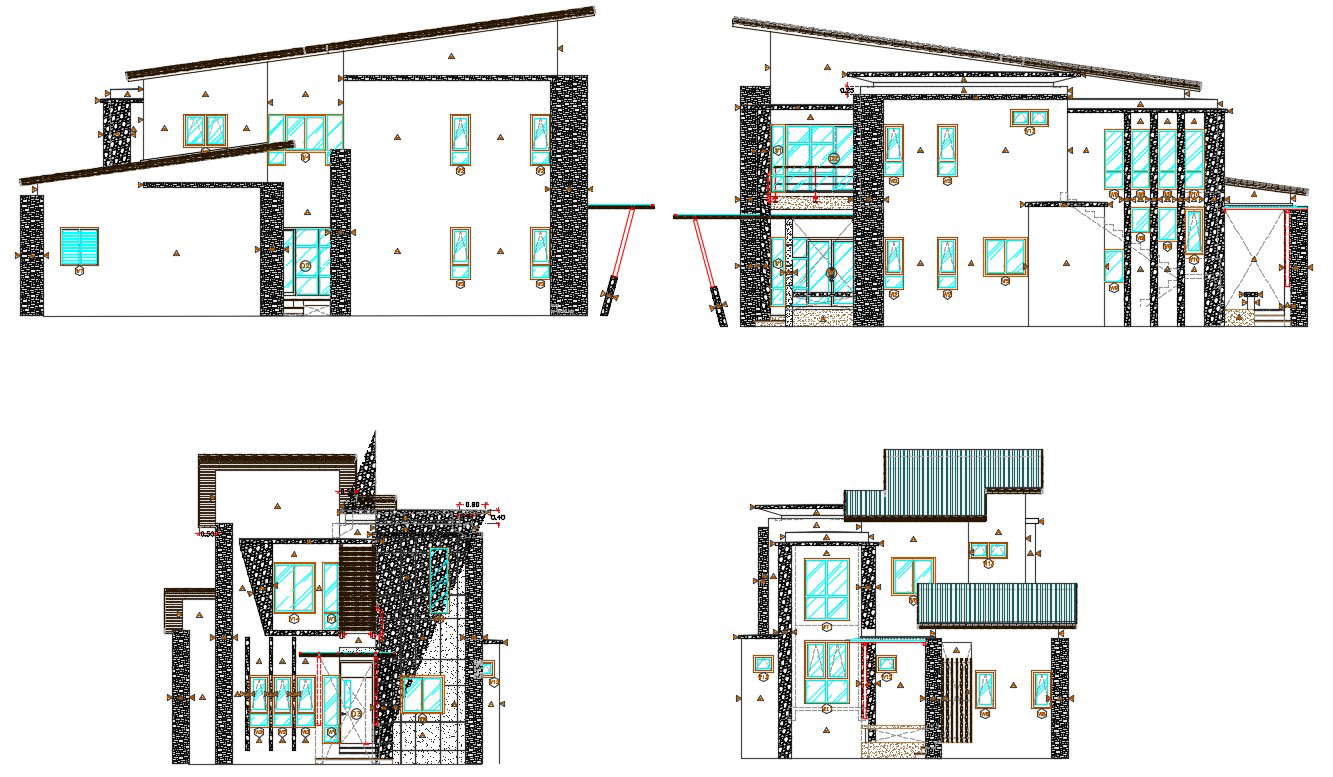Residence Bungalow Facade Design AutoCad Drawing
Description
2d CAD drawing details of residential bungalow different sides of elevation design that shows bungalow front elevation side elevation and rear elevation design download AutoCAD file for free.


