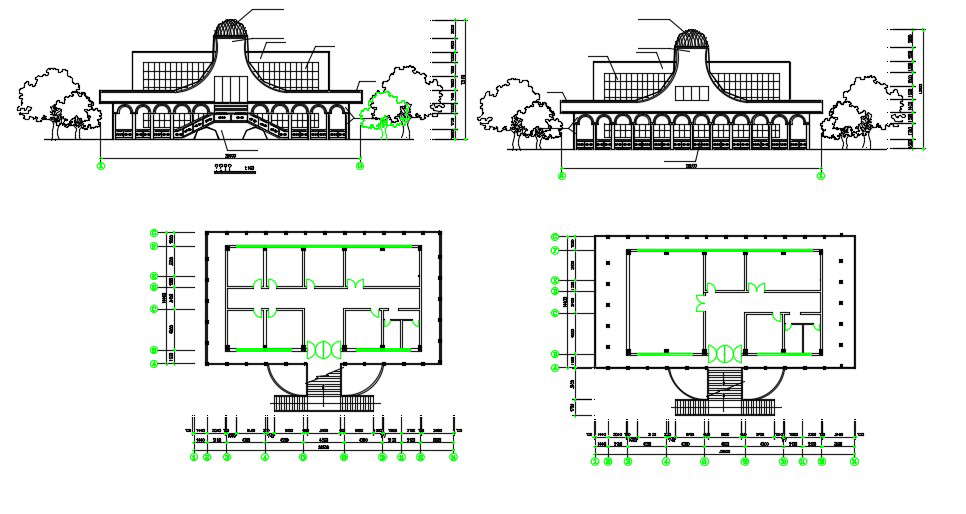
2D Cad Drawing Download Commercial Building Plans With Elevation AutoCAD File; this is the simple commercial building plan with traditional elevation, in plans some of shops and offices, working dimension, centerline, the huge main entry with planter, columns in the passage, and the elevation is ethnic style with huge doom in the center, backside glass facade, floor level dimension, both side green area for building scale, its a CAD file format.