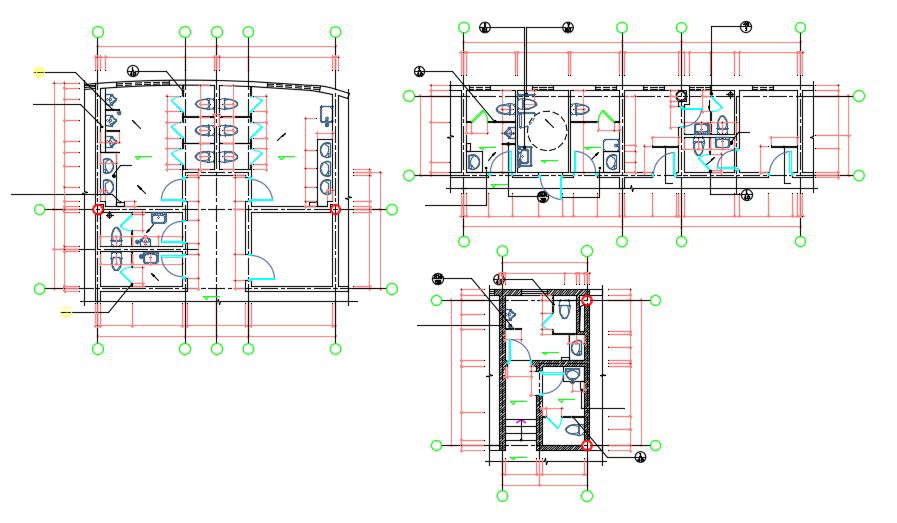Sanitary Public Toilet Design Layout Plan
Description
CAD drawing details of sanitary toilet layout plan that shows sanitary blocks details of washbasin, water closet unit details along with plumbing blocks, door, ventilation, and other sanitary unit details download AutoCAD File.


