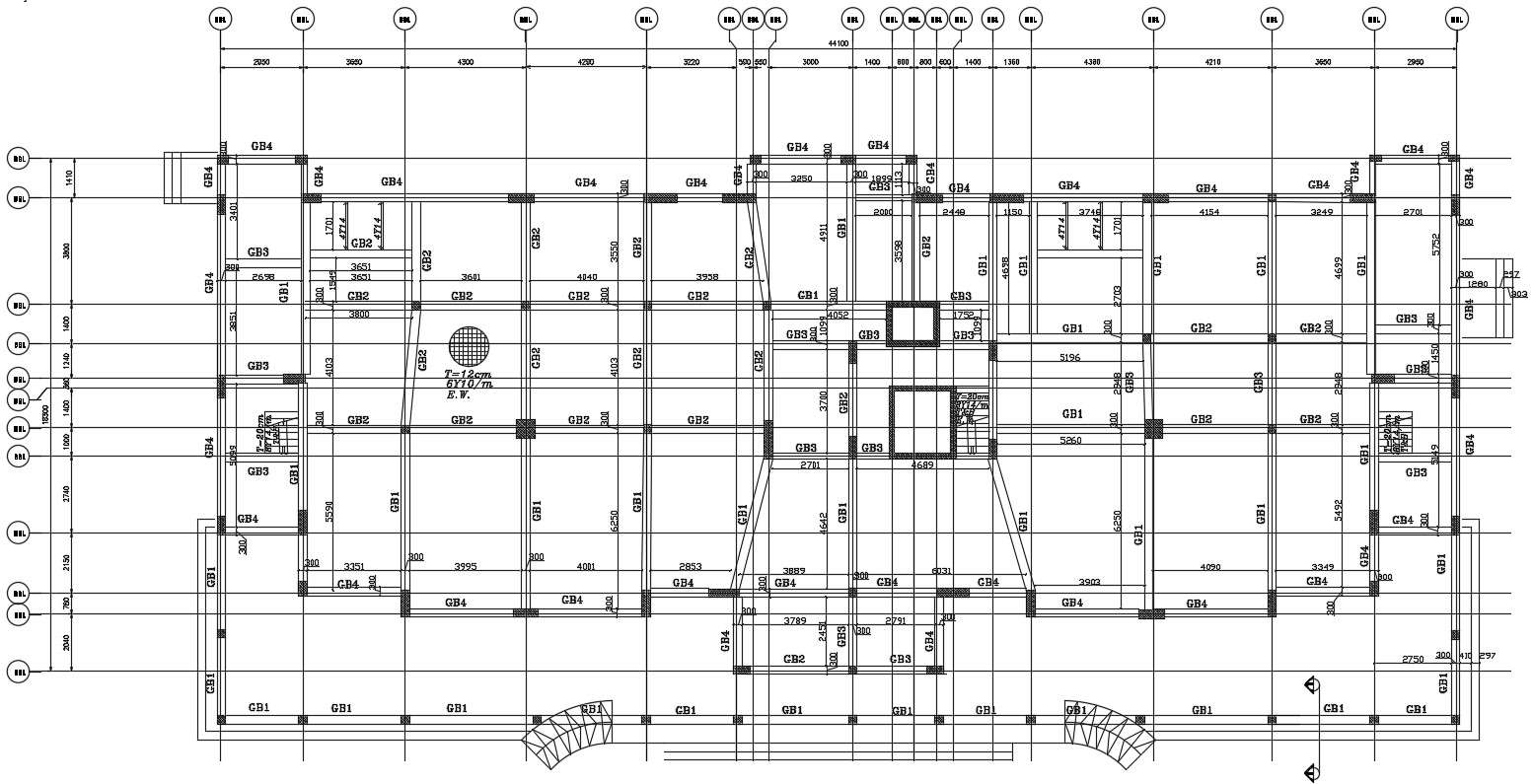Plinth Beam Design 2d AutoCAD Drawing
Description
Plinth beam design CAD file that shows primary and secondary beam structure design along with dimension set, centerline, and various other RCC structural blocks details download AutoCAD drawing for a detailed plan.


