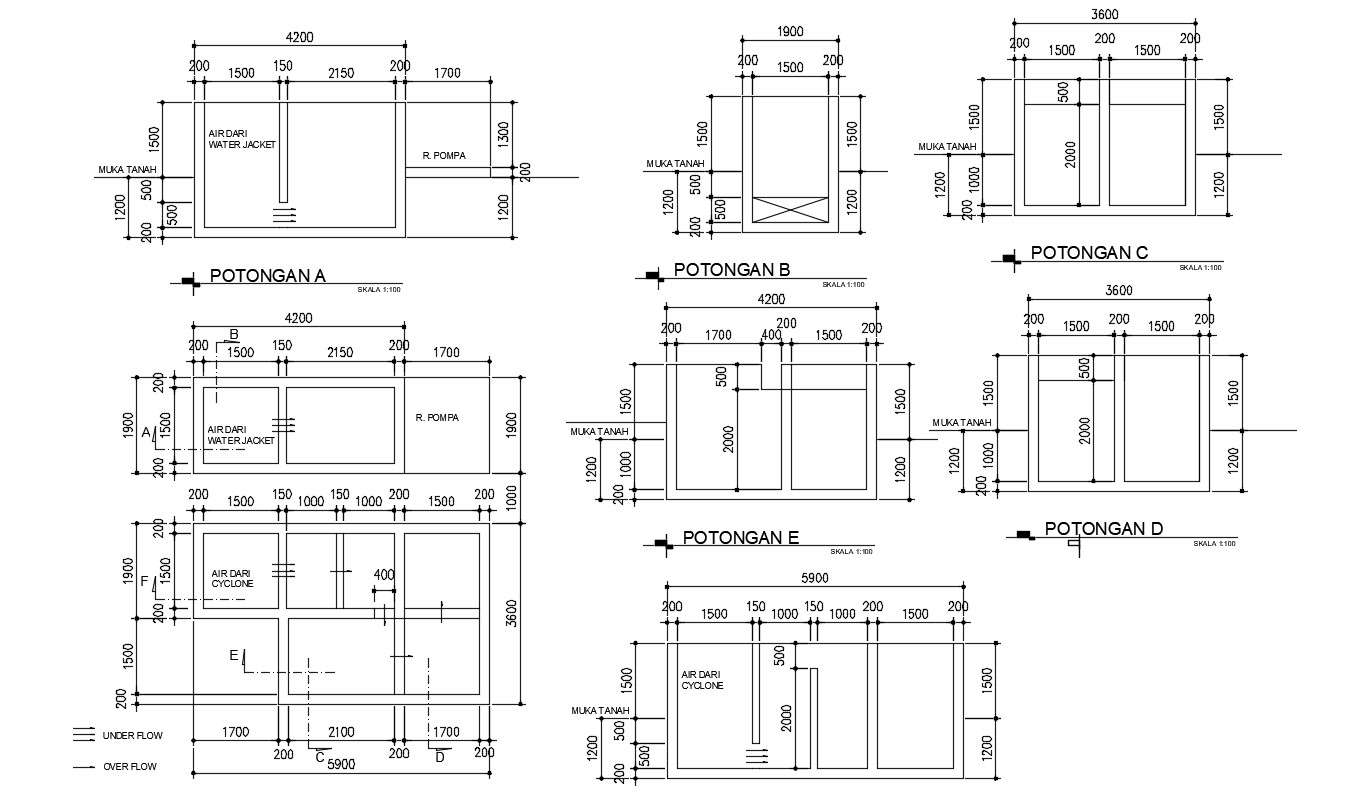Free Download Plumbing Layout Plan AutoCAD File
Description
Free Download Plumbing Layout Plan AutoCAD File; this is the water jacket machine plan, includes a water treatment system with different details, dimensions, some texting detail, in CAD format.

