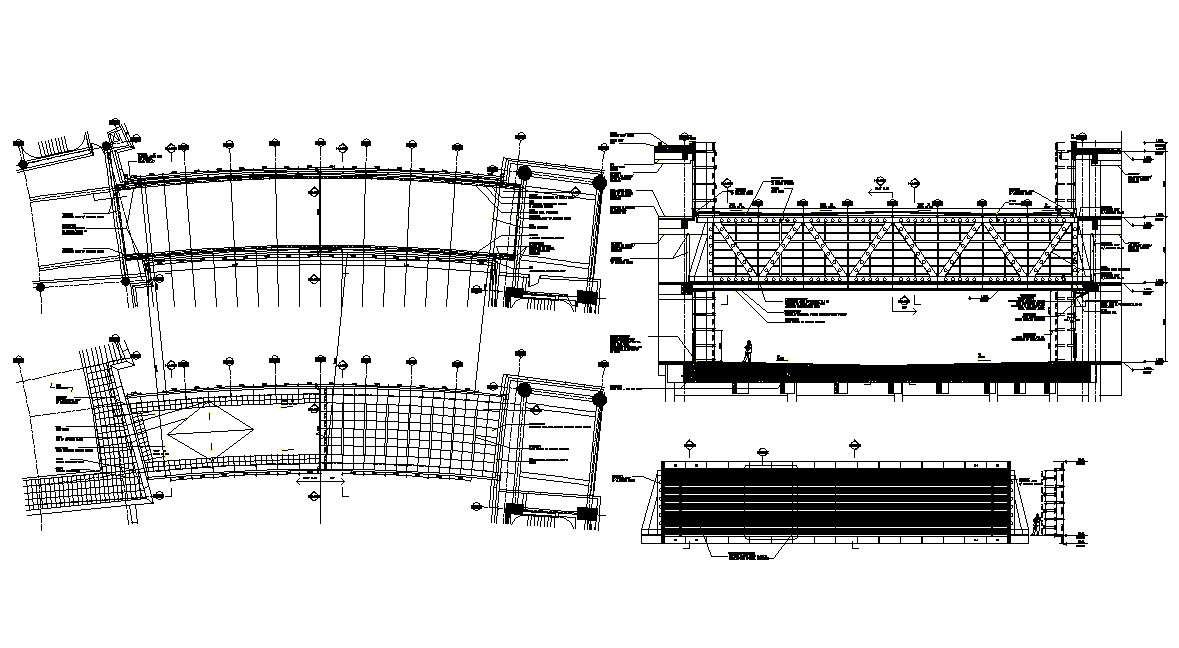
Foot Bridge Plan AutoCAD File shows the details of the column and beams details, along with the roof plan, elevation and section details were given. It also shows the slope area, roof drain, ceilings, metal deck for walkway path, window wash base, and many more details. Also given the dimension details. Download the AutoCAD File.