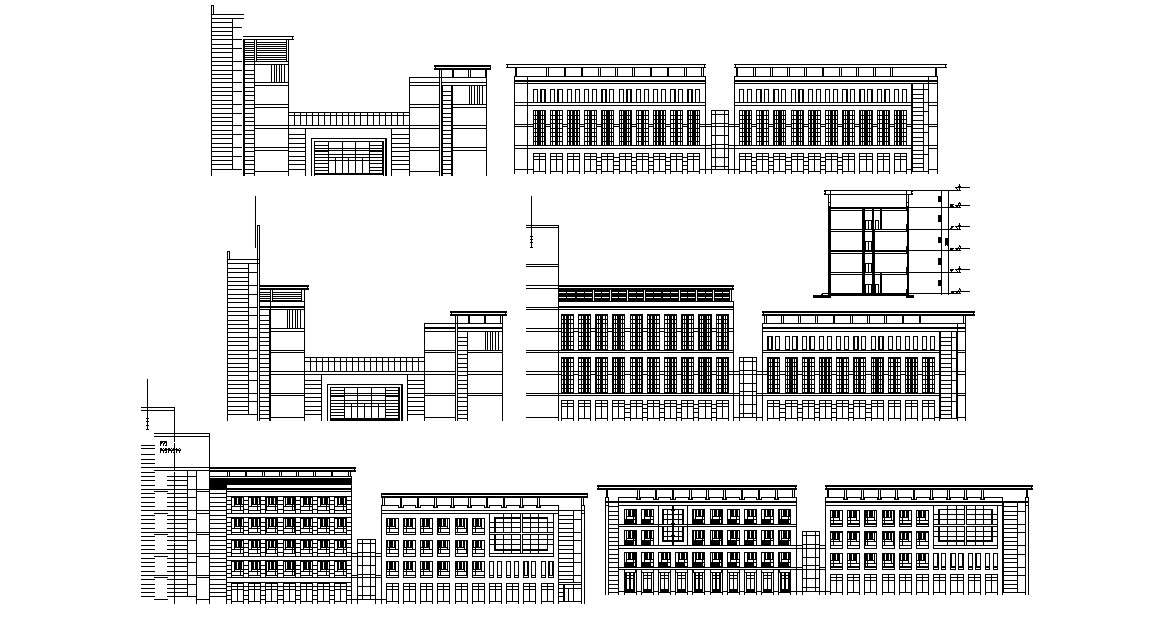Download Building Elevation and Section Drawing
Description
Building Elevation and Section Drawing shows the front elevation, right side elevation, left side elevation and rear elevation along with the section details. Also given the section dimension. Download the autocad drawing and use it in your project.

