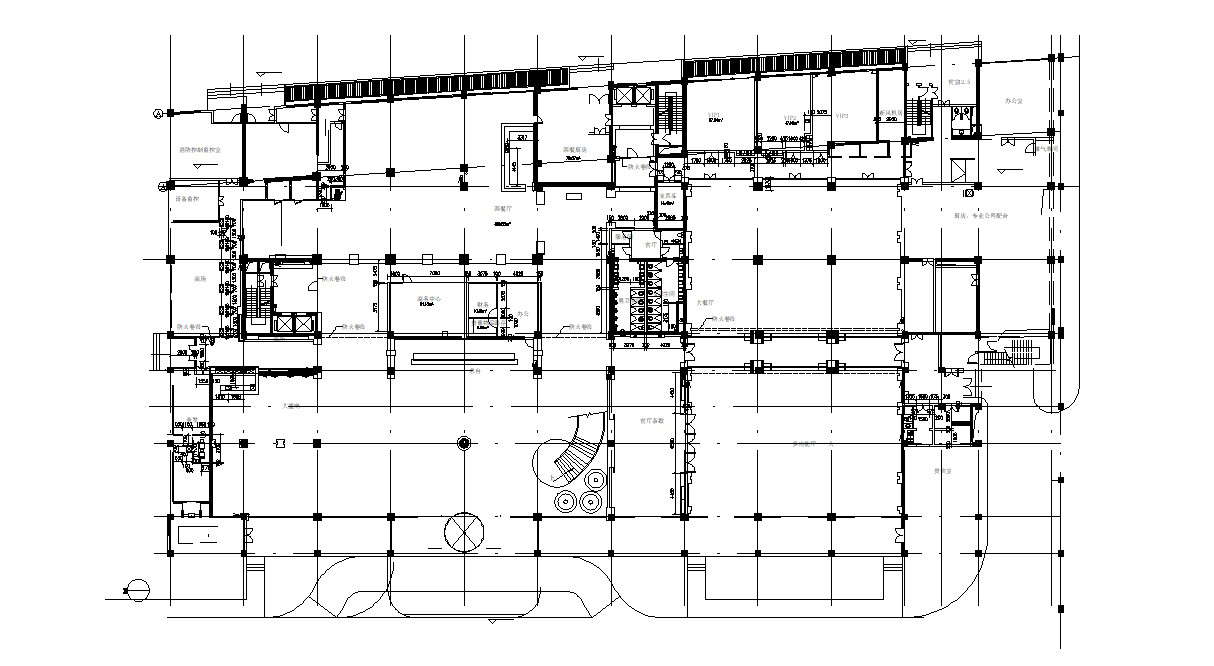
Column Layout plan of business hub building design that shows building amenities details of the fireproof shutter, public toilet, shops store, staircase, lift, and various other multi-purpose department details download CAD drawing for the detailed presented plan.