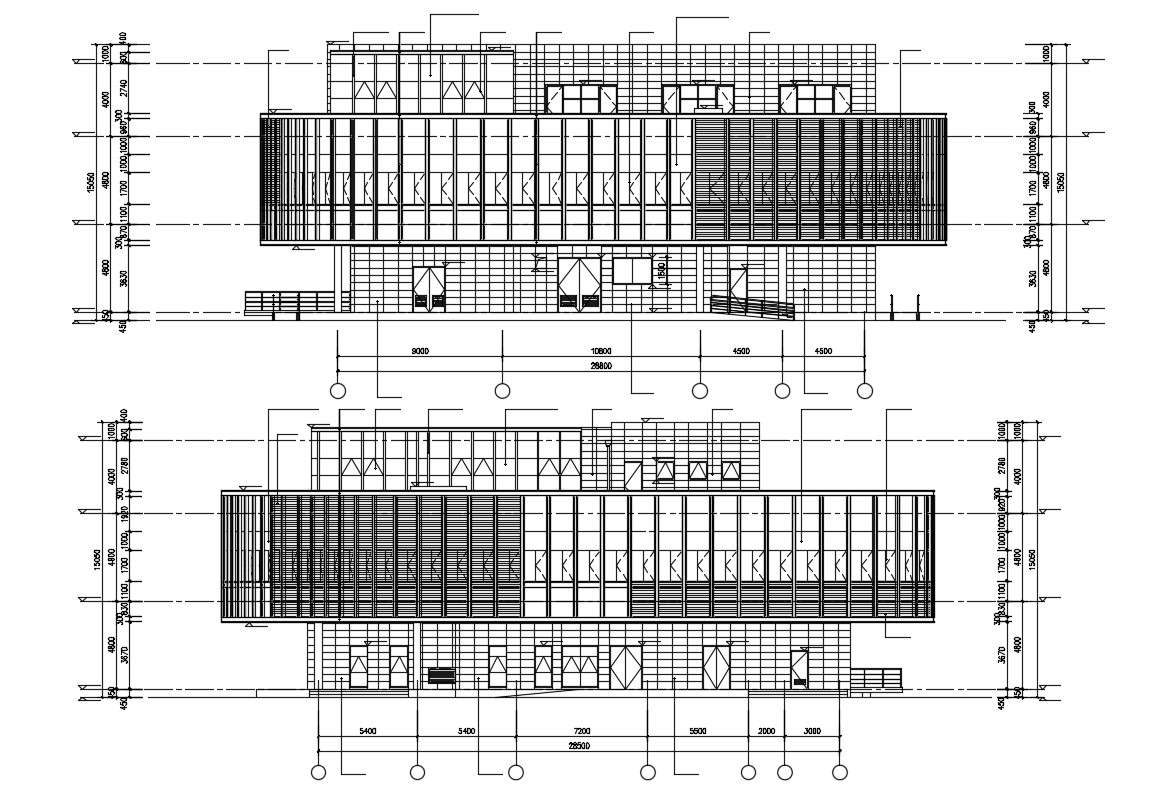
Free Download The Modern Commercial Building Elevation Designs AutoCAD File; this is the glass elevation of commercial building includes, floor dimension, opening, small ramp for a second entry, cantilever part in this building, and its a total glass facade design, in DWG format.