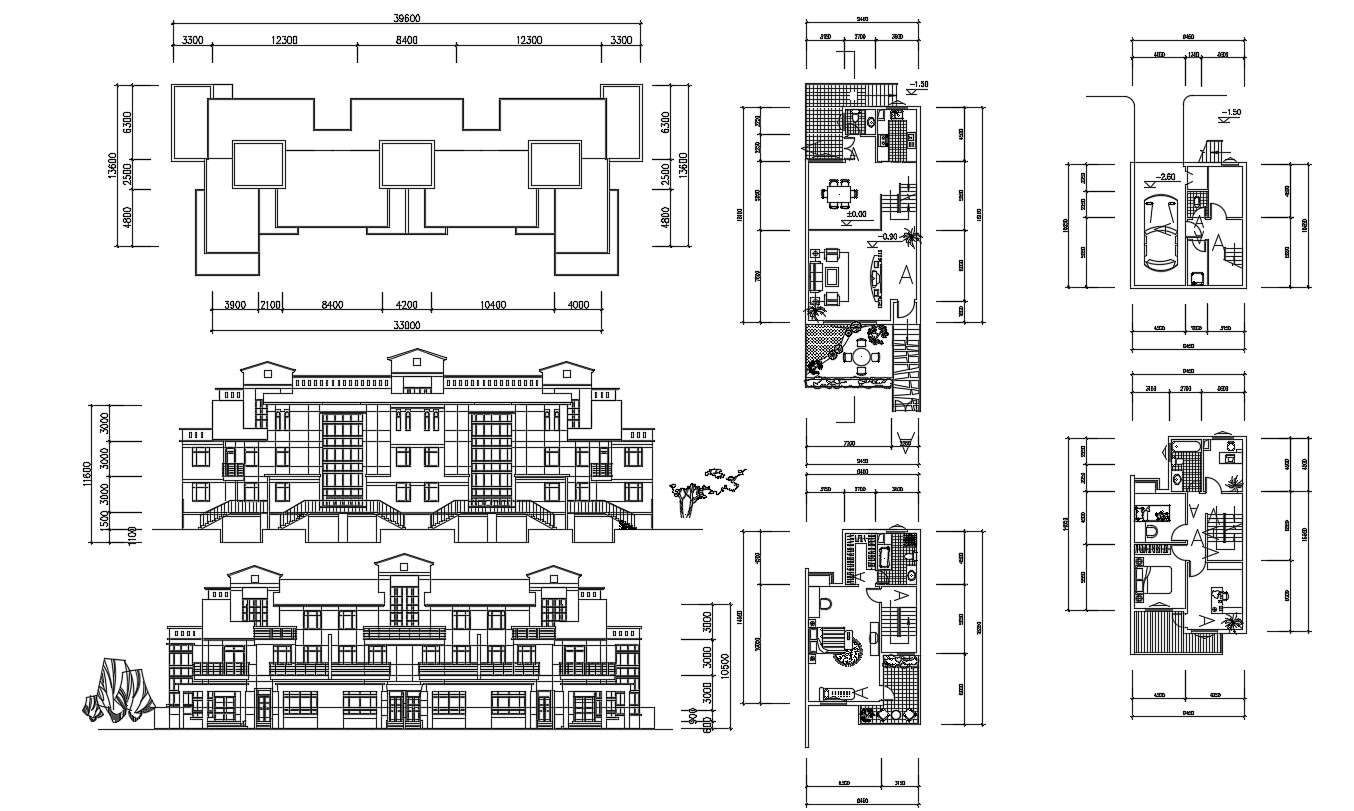
Download The Bungalow House Design With Floor Plan And Elevation AutoCAD File; this is the bungalow layout plan of the different floor includes parking, drawing room, kitchen, dining area, toilets, balcony, stair, master bedroom with master toilet, walk-in closet, hatching in the plan, also traditional elevation of the bungalow, its a DWG file drawing.