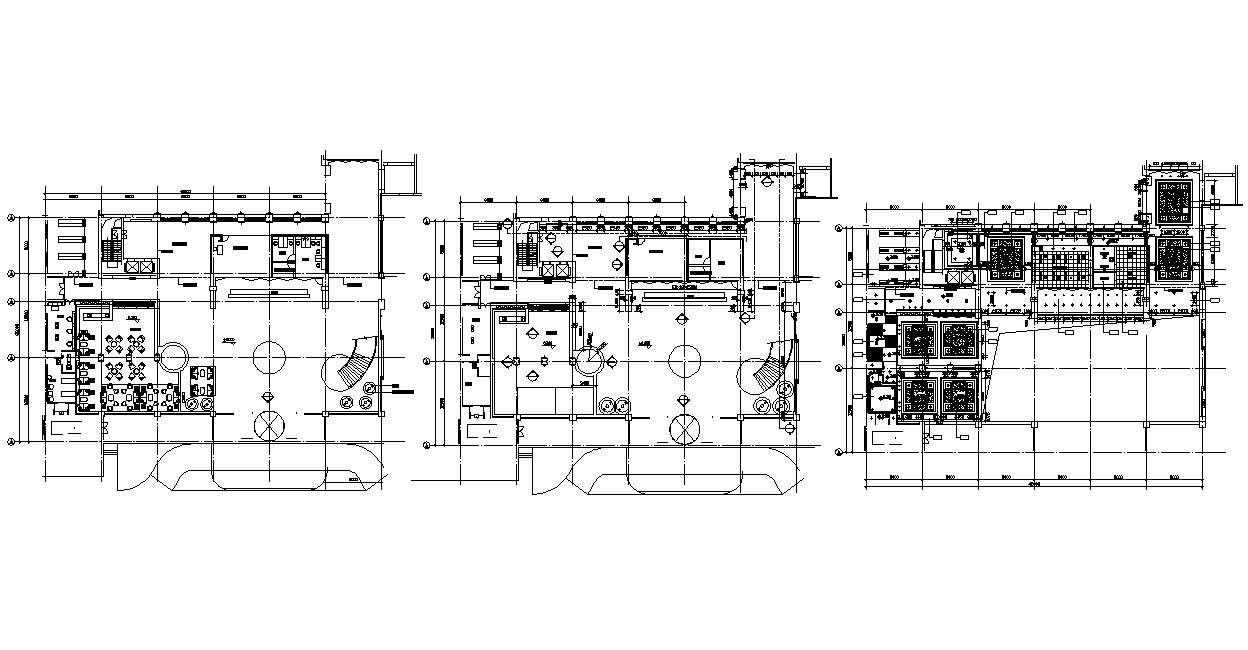
Commercial Complex Floor Plans With Working Drawing AutoCAD File; this is the commercial building floor design that includes a restaurant, gymnasium, shops, open space, passages for connectivity, electric plan, working dimension, section line, stair and lifts foyer, in CAD format.