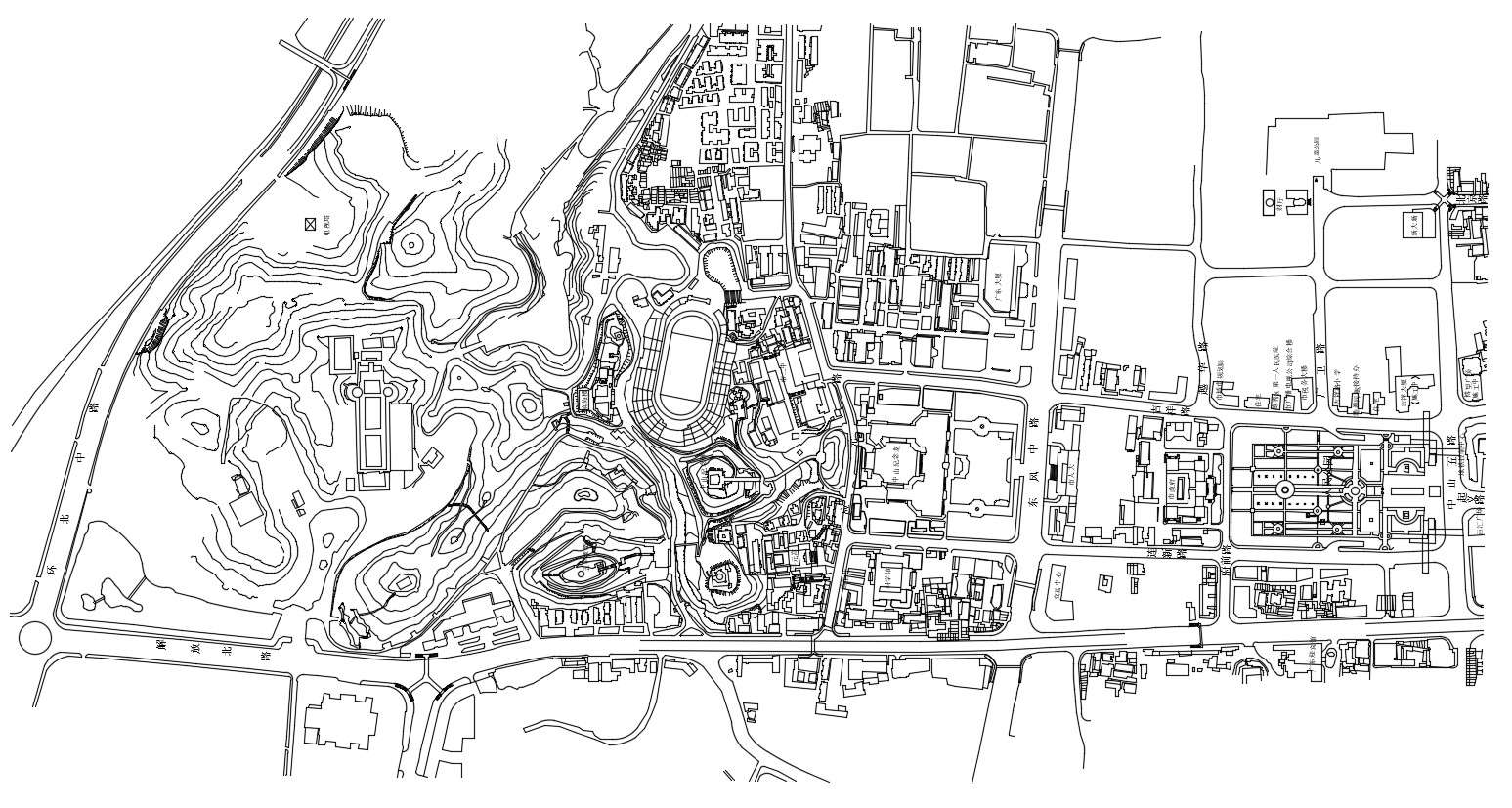
Master Key Plan Of Some Part Of City AutoCAD File Free; this is the master key plan of the city includes the main approach road, residential, commercial, zone area, open space with mounds, stadium plan, different pockets for areas, its a DWG file format.