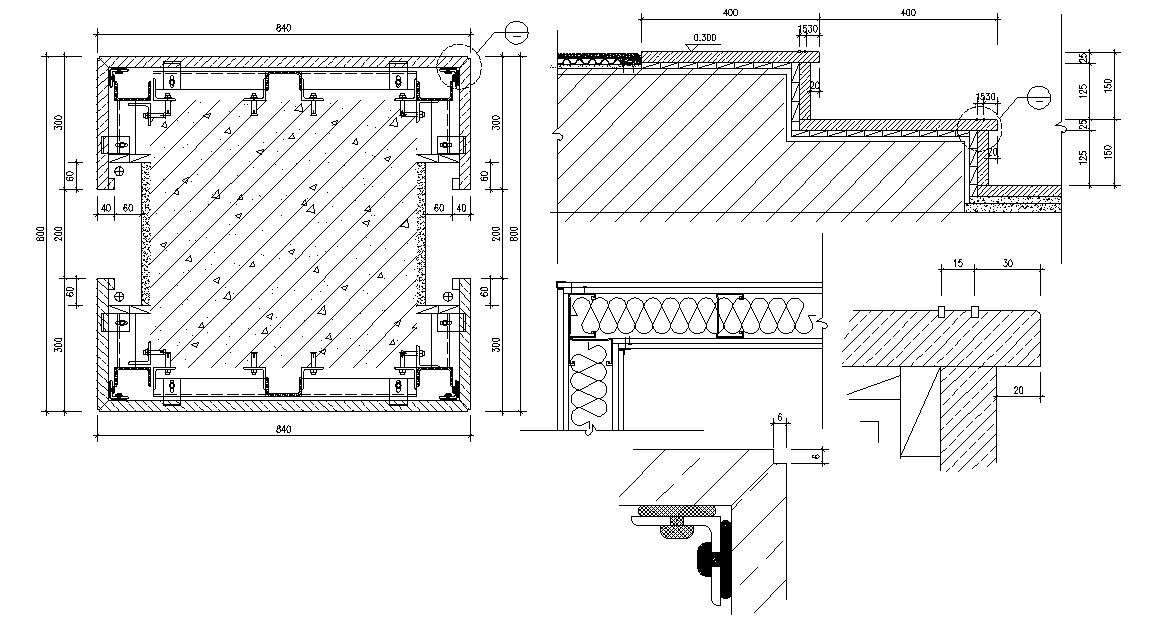Sound Insulation Wall Panels Design AutoCAD File
Description
Sound insulation design for wall that shows angle section units details along with sound insulator material, bolted welded joints, RCC works, dimension set and various other structural blocks details download a CAD file for detailed presented work.


