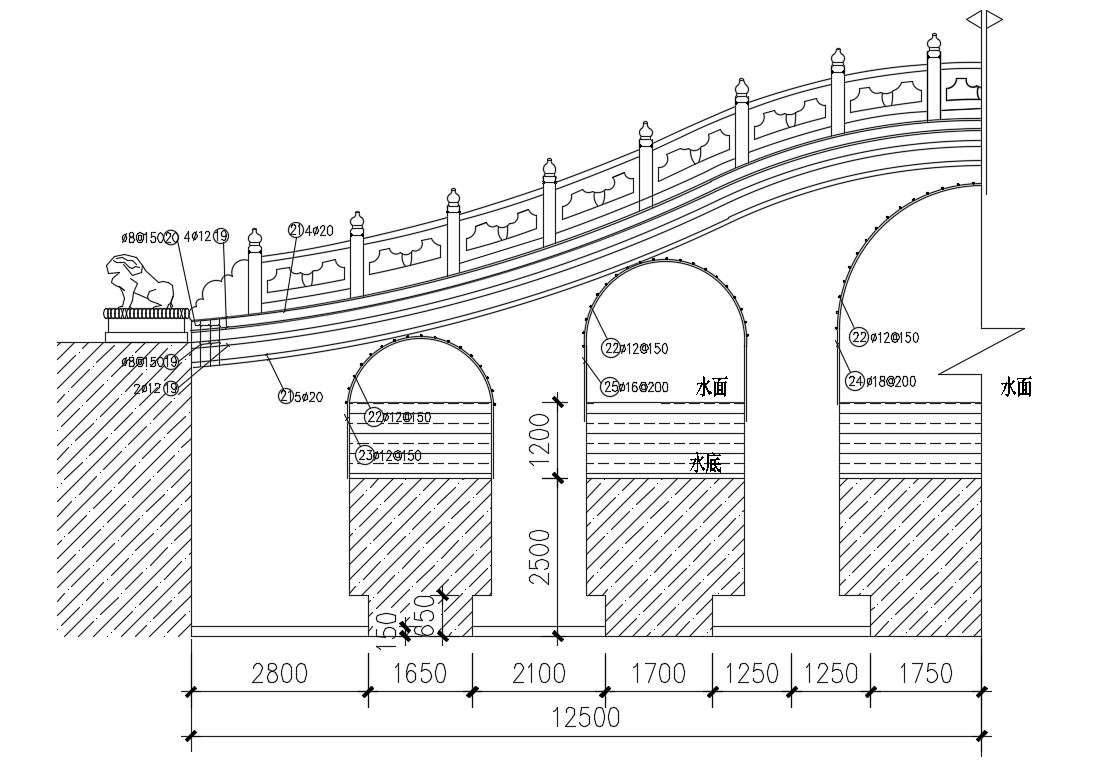Bridge Elevation With Railing Design AutoCAD File

Description
Bridge Elevation With Railing Design AutoCAD File; this is the elevation of the bridge and railing design it's an ethnic style elevation, dimension, and bars detail, in CAD file format.
File Type:
DWG
Category::
Architecture
Sub Category::
Road & Bridge
type:
