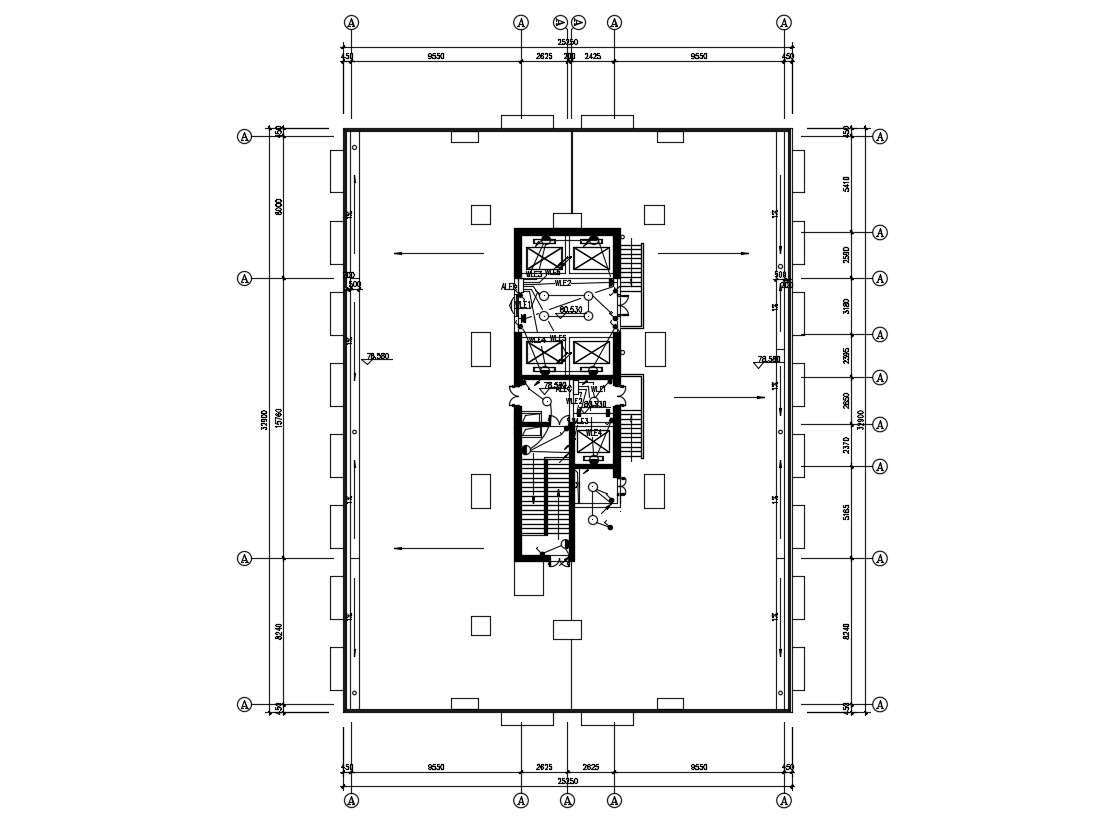Building Service Room Design Layout Plan
Description
Building service units design presented CAD drawing that shows electrical layout details in building along with staircase, dimension set, lift elevators units, and various other blocks details download file for free.


