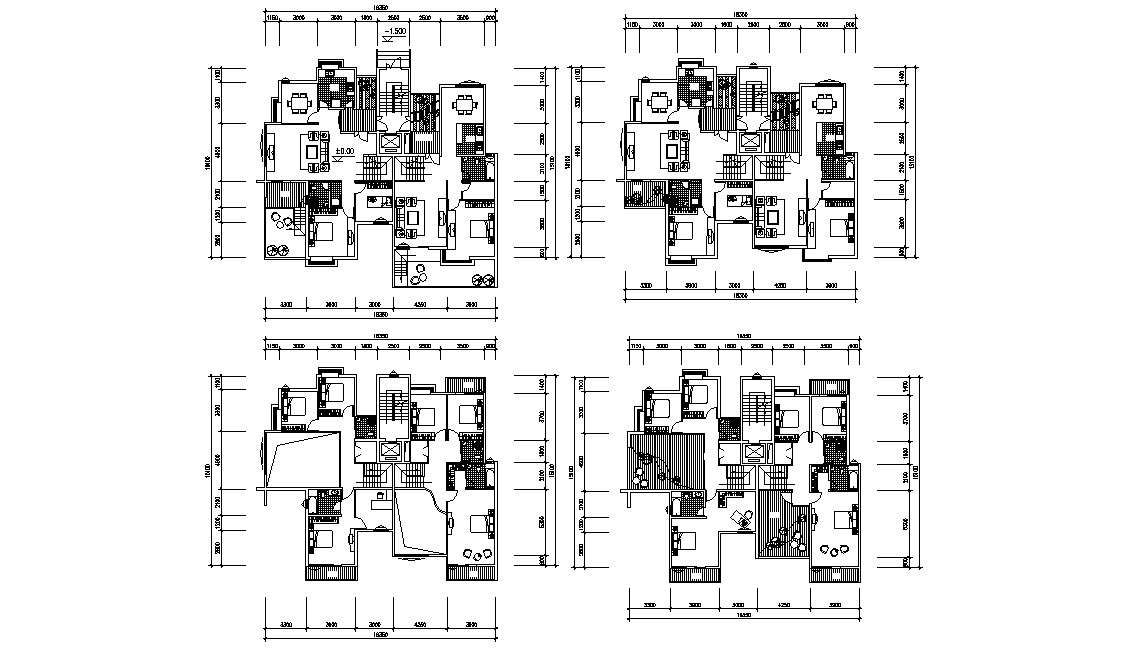Residential House Plan CAD Drawing
Description
Residential House Plan CAD Drawing shows the details of the furnished house along with the details of the bedroom, kitchen, bathroom, living hall, dining hall, and many more. It also has shown the dimension details.

