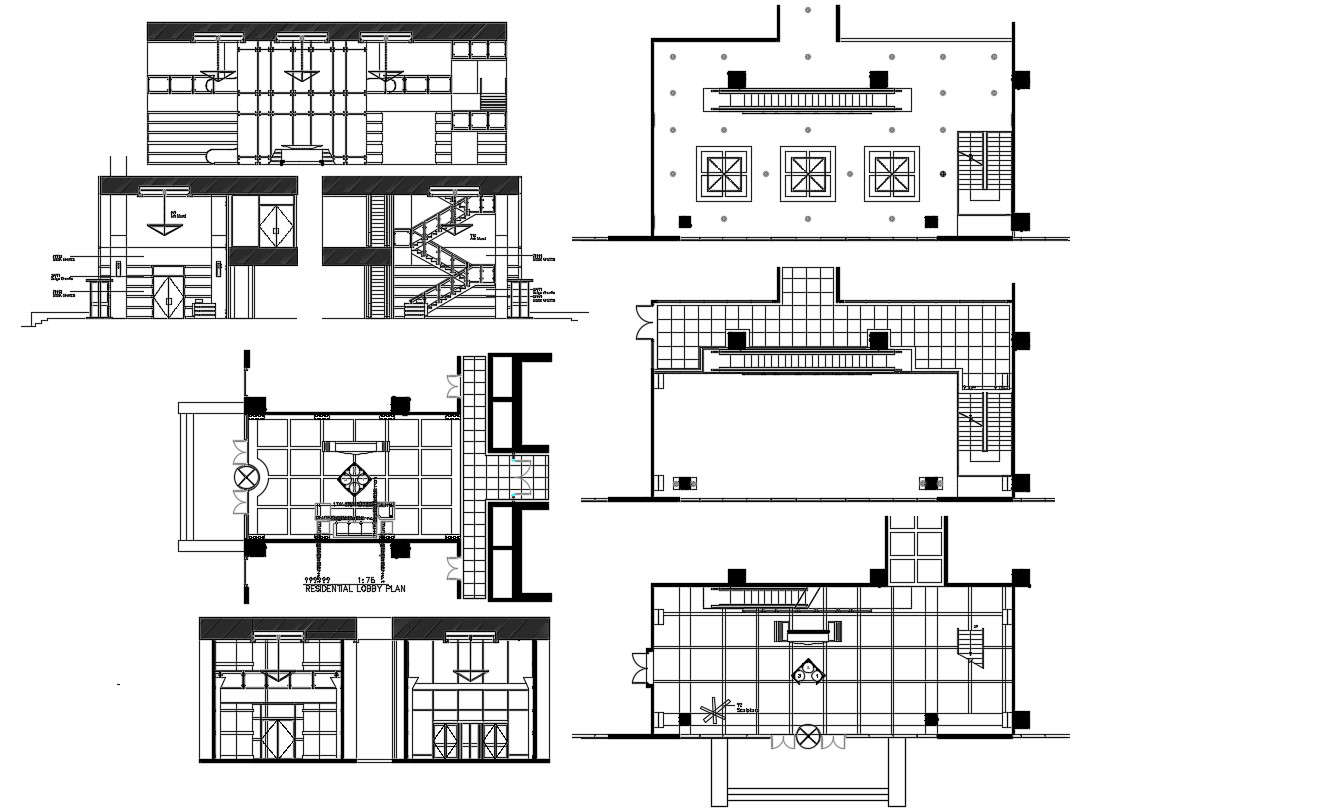Apartment Lobby Design Plan CAD Drawing
Description
Residential lobby design plan that shows floor plan design of lobby along with ceiling layout plan, double door details, elevation design, staircase units, and various other blocks details download a CAD file.


