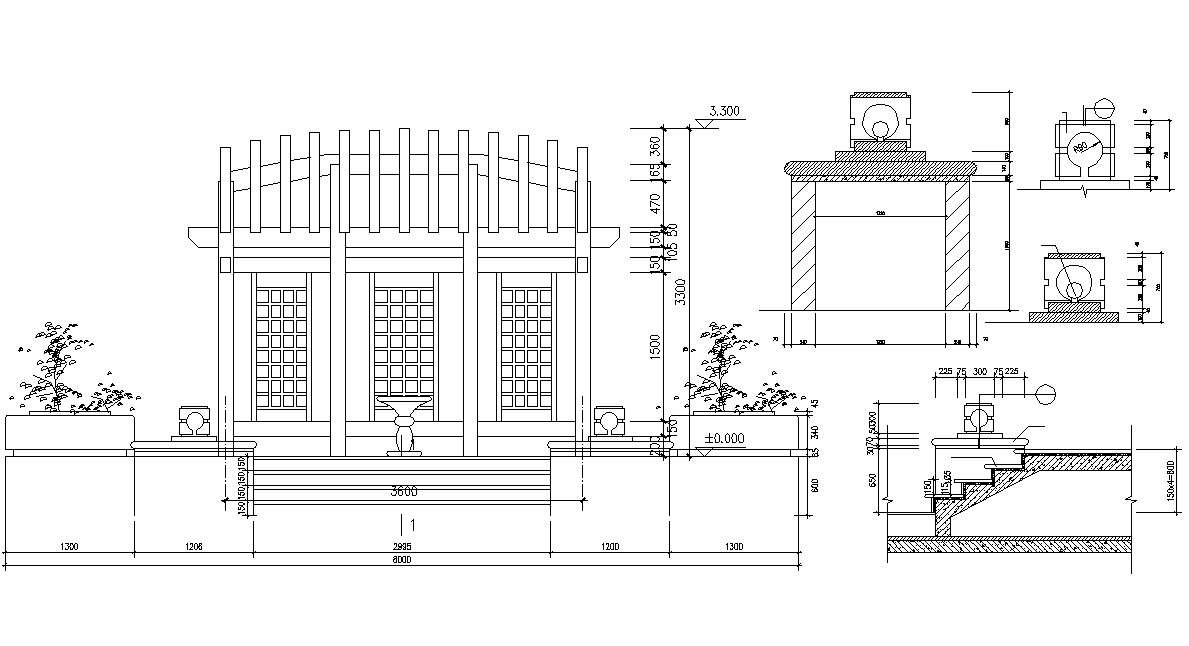Free Download House Entry Elevation AutoCAD File
Description
Free Download House Entry Elevation AutoCAD File; this is the elevation of the house door includes steps detail, planter, dimension, wooden door design, and canopy design, in CAD file format.

